↧
Studio
↧
Boundary House, Berkshire
“The one with the Snug”.
![]() Boundary HouseBerkshire
Client — PrivateArea — 55sqmUse — Private ResidentialStatus — CompletePhotography — George Fielding
The extension to Boundary House is a considerate intervention that involves the demolition of the existing, incongruous breakfast room and conservatory and replaces them with a dining room and a snug. The site is comprised of several buildings, built at different stages and in various styles. The new 55sqm extension serves to visually, as well as physically, connect the existing Victorian House, stables (pool house) and cottage.
The simple design careful mimics the existing brickwork and carefully proposes new patterns of its own to complement the main house. The large glazing feature allows for the extension to open up completely onto the panoramic gardens, while the sedum green roof is another clever detail that creates balance between the old and new.
Boundary HouseBerkshire
Client — PrivateArea — 55sqmUse — Private ResidentialStatus — CompletePhotography — George Fielding
The extension to Boundary House is a considerate intervention that involves the demolition of the existing, incongruous breakfast room and conservatory and replaces them with a dining room and a snug. The site is comprised of several buildings, built at different stages and in various styles. The new 55sqm extension serves to visually, as well as physically, connect the existing Victorian House, stables (pool house) and cottage.
The simple design careful mimics the existing brickwork and carefully proposes new patterns of its own to complement the main house. The large glazing feature allows for the extension to open up completely onto the panoramic gardens, while the sedum green roof is another clever detail that creates balance between the old and new.
![]()
![]()
![]()
![]()
![]()
![]() ︎ All projects
Next project ︎
︎ All projects
Next project ︎
 Boundary HouseBerkshire
Client — PrivateArea — 55sqmUse — Private ResidentialStatus — CompletePhotography — George Fielding
The extension to Boundary House is a considerate intervention that involves the demolition of the existing, incongruous breakfast room and conservatory and replaces them with a dining room and a snug. The site is comprised of several buildings, built at different stages and in various styles. The new 55sqm extension serves to visually, as well as physically, connect the existing Victorian House, stables (pool house) and cottage.
The simple design careful mimics the existing brickwork and carefully proposes new patterns of its own to complement the main house. The large glazing feature allows for the extension to open up completely onto the panoramic gardens, while the sedum green roof is another clever detail that creates balance between the old and new.
Boundary HouseBerkshire
Client — PrivateArea — 55sqmUse — Private ResidentialStatus — CompletePhotography — George Fielding
The extension to Boundary House is a considerate intervention that involves the demolition of the existing, incongruous breakfast room and conservatory and replaces them with a dining room and a snug. The site is comprised of several buildings, built at different stages and in various styles. The new 55sqm extension serves to visually, as well as physically, connect the existing Victorian House, stables (pool house) and cottage.
The simple design careful mimics the existing brickwork and carefully proposes new patterns of its own to complement the main house. The large glazing feature allows for the extension to open up completely onto the panoramic gardens, while the sedum green roof is another clever detail that creates balance between the old and new.





 ︎ All projects
Next project ︎
︎ All projects
Next project ︎
↧
↧
Bodyworlds, London WC2
“The one with the 3D
printed façade”.
![]() Bodyworlds
London WC2
Client — Soho EstatesArea — 31,000sqm
Construction Budget — £100m (Shell and Core)Use — Mixed UseStatus — On–sitetext here.
︎ All projects
Next project ︎
Bodyworlds
London WC2
Client — Soho EstatesArea — 31,000sqm
Construction Budget — £100m (Shell and Core)Use — Mixed UseStatus — On–sitetext here.
︎ All projects
Next project ︎
 Bodyworlds
London WC2
Client — Soho EstatesArea — 31,000sqm
Construction Budget — £100m (Shell and Core)Use — Mixed UseStatus — On–sitetext here.
︎ All projects
Next project ︎
Bodyworlds
London WC2
Client — Soho EstatesArea — 31,000sqm
Construction Budget — £100m (Shell and Core)Use — Mixed UseStatus — On–sitetext here.
︎ All projects
Next project ︎
↧
Helen test extra
“The one with xx”.
![]() Consort Road
London SE15Client — Lightbox
Area — 580sqm
Use — Residential
Status — Construction
This disused Victorian Relief Station in the Nunhead Green Conservation Area will be rejuvenated and converted to eight self–contained dwellings, thanks to the planning consent we gained for a developer client.
The appearance of this key unlisted building has been ruined by recent extensions to its principal façade on Consort Road.
The setting of the original buildings will be improved by the removal of these extensions. They will be replaced by an infill building whose form playfully echoes the existing characterful roofscape and entrance arch. The golden copper cladding both defines the contemporary element of the development and harmonises with the London stock brick, which will be restored and returned to its former glory.
Consort Road
London SE15Client — Lightbox
Area — 580sqm
Use — Residential
Status — Construction
This disused Victorian Relief Station in the Nunhead Green Conservation Area will be rejuvenated and converted to eight self–contained dwellings, thanks to the planning consent we gained for a developer client.
The appearance of this key unlisted building has been ruined by recent extensions to its principal façade on Consort Road.
The setting of the original buildings will be improved by the removal of these extensions. They will be replaced by an infill building whose form playfully echoes the existing characterful roofscape and entrance arch. The golden copper cladding both defines the contemporary element of the development and harmonises with the London stock brick, which will be restored and returned to its former glory.
![]()
![]()
![]()
![]()
![]() ︎ All projects
Next project ︎
︎ All projects
Next project ︎
 Consort Road
London SE15Client — Lightbox
Area — 580sqm
Use — Residential
Status — Construction
This disused Victorian Relief Station in the Nunhead Green Conservation Area will be rejuvenated and converted to eight self–contained dwellings, thanks to the planning consent we gained for a developer client.
The appearance of this key unlisted building has been ruined by recent extensions to its principal façade on Consort Road.
The setting of the original buildings will be improved by the removal of these extensions. They will be replaced by an infill building whose form playfully echoes the existing characterful roofscape and entrance arch. The golden copper cladding both defines the contemporary element of the development and harmonises with the London stock brick, which will be restored and returned to its former glory.
Consort Road
London SE15Client — Lightbox
Area — 580sqm
Use — Residential
Status — Construction
This disused Victorian Relief Station in the Nunhead Green Conservation Area will be rejuvenated and converted to eight self–contained dwellings, thanks to the planning consent we gained for a developer client.
The appearance of this key unlisted building has been ruined by recent extensions to its principal façade on Consort Road.
The setting of the original buildings will be improved by the removal of these extensions. They will be replaced by an infill building whose form playfully echoes the existing characterful roofscape and entrance arch. The golden copper cladding both defines the contemporary element of the development and harmonises with the London stock brick, which will be restored and returned to its former glory.




 ︎ All projects
Next project ︎
︎ All projects
Next project ︎
↧
Malopolska Science Centre
“The one with xx”.
![]() Portland Road
London SE25
Client — Private
Area — 565sqm
Use — Residential
Status — Planning permission granted
This new–build development on Portland Road will provide seven much–needed, generous, bright and well–designed apartments. These will reinvigorate a vacant and overgrown corner site on a South Norwood high street which has remained unchanged since the previous building was destroyed in a gas explosion ten years ago.
We have worked closely with the Local Authority to produce this scheme. It has been heavily influenced by our ultimate aim of contributing to the improvement and regeneration of Portland Road through the introduction of a high–quality development which reflects the most successful elements of the Local Area of Special Character.
The massing along Portland Road has been deliberately split into three to reflect the plot widths opposite. In addition, the red brick gabled façades have been replayed, and formed using contemporary decorative red brick (which reflect the site's past as a brickyard) and standing–seam metal in the same colour, to produce a sleek silhouette. The apartments themselves will each enjoy a sizeable terrace, as well as spacious and naturally–lit living accommodation.
Portland Road
London SE25
Client — Private
Area — 565sqm
Use — Residential
Status — Planning permission granted
This new–build development on Portland Road will provide seven much–needed, generous, bright and well–designed apartments. These will reinvigorate a vacant and overgrown corner site on a South Norwood high street which has remained unchanged since the previous building was destroyed in a gas explosion ten years ago.
We have worked closely with the Local Authority to produce this scheme. It has been heavily influenced by our ultimate aim of contributing to the improvement and regeneration of Portland Road through the introduction of a high–quality development which reflects the most successful elements of the Local Area of Special Character.
The massing along Portland Road has been deliberately split into three to reflect the plot widths opposite. In addition, the red brick gabled façades have been replayed, and formed using contemporary decorative red brick (which reflect the site's past as a brickyard) and standing–seam metal in the same colour, to produce a sleek silhouette. The apartments themselves will each enjoy a sizeable terrace, as well as spacious and naturally–lit living accommodation.
![]()
![]()
![]()
![]()
![]() ︎ All projects
Next project ︎
︎ All projects
Next project ︎
 Portland Road
London SE25
Client — Private
Area — 565sqm
Use — Residential
Status — Planning permission granted
This new–build development on Portland Road will provide seven much–needed, generous, bright and well–designed apartments. These will reinvigorate a vacant and overgrown corner site on a South Norwood high street which has remained unchanged since the previous building was destroyed in a gas explosion ten years ago.
We have worked closely with the Local Authority to produce this scheme. It has been heavily influenced by our ultimate aim of contributing to the improvement and regeneration of Portland Road through the introduction of a high–quality development which reflects the most successful elements of the Local Area of Special Character.
The massing along Portland Road has been deliberately split into three to reflect the plot widths opposite. In addition, the red brick gabled façades have been replayed, and formed using contemporary decorative red brick (which reflect the site's past as a brickyard) and standing–seam metal in the same colour, to produce a sleek silhouette. The apartments themselves will each enjoy a sizeable terrace, as well as spacious and naturally–lit living accommodation.
Portland Road
London SE25
Client — Private
Area — 565sqm
Use — Residential
Status — Planning permission granted
This new–build development on Portland Road will provide seven much–needed, generous, bright and well–designed apartments. These will reinvigorate a vacant and overgrown corner site on a South Norwood high street which has remained unchanged since the previous building was destroyed in a gas explosion ten years ago.
We have worked closely with the Local Authority to produce this scheme. It has been heavily influenced by our ultimate aim of contributing to the improvement and regeneration of Portland Road through the introduction of a high–quality development which reflects the most successful elements of the Local Area of Special Character.
The massing along Portland Road has been deliberately split into three to reflect the plot widths opposite. In addition, the red brick gabled façades have been replayed, and formed using contemporary decorative red brick (which reflect the site's past as a brickyard) and standing–seam metal in the same colour, to produce a sleek silhouette. The apartments themselves will each enjoy a sizeable terrace, as well as spacious and naturally–lit living accommodation.



 ︎ All projects
Next project ︎
︎ All projects
Next project ︎
↧
↧
Martim Oliveira, Architect/BIM Coordinator copy
↧
Joanna Carey, Interior Designer
 Joanna Carey
Interior Designer
Joanna joined MATT Architecture after studying Interior Architecture and
Design at Nottingham Trent University.
She is currently working across a diverse range of residential and commercial
projects for MATT.
︎ All of us
Next person ︎
Joanna Carey
Interior Designer
Joanna joined MATT Architecture after studying Interior Architecture and
Design at Nottingham Trent University.
She is currently working across a diverse range of residential and commercial
projects for MATT.
︎ All of us
Next person ︎
↧
Emerson Walker, Architectural Assistant
 Emerson Walker
Architectural Assistant
Emerson joined MATT in 2018. Originally from Australia,
Emerson studied at the University of South Australia, completing his Master of
Architecture degree in 2015 where his final thesis project for a boat
manufacturing and research hub in Rotterdam was awarded the Hodgkison Graduate
Prize in Architecture.
Prior to working at MATT Emerson worked for
Woods Bagot in Adelaide on a number of large–scale commercial projects from
concept through to delivery.
︎ All of us
Next person ︎
Emerson Walker
Architectural Assistant
Emerson joined MATT in 2018. Originally from Australia,
Emerson studied at the University of South Australia, completing his Master of
Architecture degree in 2015 where his final thesis project for a boat
manufacturing and research hub in Rotterdam was awarded the Hodgkison Graduate
Prize in Architecture.
Prior to working at MATT Emerson worked for
Woods Bagot in Adelaide on a number of large–scale commercial projects from
concept through to delivery.
︎ All of us
Next person ︎
↧
Martina Meluzzi, Consultant
Martina Meluzzi
Consultant
Martina Meluzzi has over 18 years of experience as a
qualified architect, she has been involved in many different types and scales
of projects from private residential to mixed use developments, public
infostructure and cultural venues.
Martina started her work experience at Foster + Partners,
where she became an Associate in 2003. In 2008 she founded MAI studio, a design
practice specialized in high end residential, hospitality and cultural
buildings.
Martina has joined MATT Architecture as a design
consultant working with the practice alongside her own studio.
Prior to joining MATT, Martina has been involved with
Foster + Partners as design consultant on a number of projects and in
particular being responsible of the Belfiore high speed train station in
Florence, Italy.
Martina studied at the University of Rome La Sapienza
where she graduated in 2000 “cum laude” and at the Politecnico de Madrid.
︎ All of us
Next person ︎
↧
↧
Patryk Paszkowski, Architectural Assistant
 Patryk Paszkowski
Architectural Assistant
Patryk joined
MATT Architecture in 2019 after previously co–working with Philippe Rizzotti
Architecte, Miquel Lacomba Architects, ESESE Architects and ArtArchitekci in
France, Spain and Poland. He graduated Architecture and Urban planning at
Gdansk University of Technology in 2017.
His final thesis dealt with the issue of borderland
areas as places of both clash and coexistence of different culture, histories
and narratives and the contemporary exploration of the architectural form as a
way of response to their specific conditions — spatial
context, expectations of the local communities and also contemporary social
requirements.
Patryk is currently working on an office building in Norwood.
︎ All of us
Next person ︎
Patryk Paszkowski
Architectural Assistant
Patryk joined
MATT Architecture in 2019 after previously co–working with Philippe Rizzotti
Architecte, Miquel Lacomba Architects, ESESE Architects and ArtArchitekci in
France, Spain and Poland. He graduated Architecture and Urban planning at
Gdansk University of Technology in 2017.
His final thesis dealt with the issue of borderland
areas as places of both clash and coexistence of different culture, histories
and narratives and the contemporary exploration of the architectural form as a
way of response to their specific conditions — spatial
context, expectations of the local communities and also contemporary social
requirements.
Patryk is currently working on an office building in Norwood.
︎ All of us
Next person ︎
↧
Piotr Smiechowicz, Architectural Assistant
Piotr Smiechowicz
Architectural Assistant
Piotr
joined MATT Architecture in 2018 after graduating with a bachelor’s degree at
Lodz University of Technology in Poland and Polytechnic Institute of Castelo
Branco in Portugal in 2017.
He has
previously worked at FormArt Architectural Office and CoBouw in Poland where he
gained great experience in large–scale projects. Piotr played a key role in a
number of projects in Poland, developing his own concept designs and also
working on detailed designs.
Piotr is
also very active in the artistic world, where he combines architecture with
art. He exhibited his works at several international exhibitions and chaired
the artistic group “Detail”.
He
is currently part of the design team working on several office buildings in
London.
︎ All of us
Next person ︎
↧
Video (DRAFT)
Page intro text here lorem ipsum eprorepel eati aut volupta quo verepta tiaspisque magnit quaecae stinvelest, cum eveliquae ni conecto tenietus, ut alit, seritio consequia dolenducil int liquam in ea quate magnisqui velesti.
Title
Subtitle?
Eprorepel eati aut volupta quo verepta tiaspisque magnit quaecae stinvelest, cum eveliquae ni conecto tenietus, ut alit, seritio consequia dolenducil int liquam in ea quate magnisqui velesti.
Link to project?
![]() TitleSubtitle?
Eprorepel eati aut volupta quo verepta tiaspisque magnit quaecae stinvelest, cum eveliquae ni conecto tenietus, ut alit, seritio consequia dolenducil int liquam in ea quate magnisqui velesti.
Link to project?
TitleSubtitle?
Eprorepel eati aut volupta quo verepta tiaspisque magnit quaecae stinvelest, cum eveliquae ni conecto tenietus, ut alit, seritio consequia dolenducil int liquam in ea quate magnisqui velesti.
Link to project?
![]() TitleSubtitle?
TitleSubtitle?
![]() Maybe there’s more text to add than just one column sometimes?Prorepel eati aut volupta quo verepta tiaspisque magnit quaecae stinvelest, cum eveliquae ni int liquam in ea quate magnisqui velesti.
Eprorepel eati aut volupta quo verepta tiaspisque magnit quaecae stinvelest, cum eveliquae ni. Prorepel eati aut volupta quo verepta tiaspisque magnit quaecae stinvelest
Link to project?
Maybe there’s more text to add than just one column sometimes?Prorepel eati aut volupta quo verepta tiaspisque magnit quaecae stinvelest, cum eveliquae ni int liquam in ea quate magnisqui velesti.
Eprorepel eati aut volupta quo verepta tiaspisque magnit quaecae stinvelest, cum eveliquae ni. Prorepel eati aut volupta quo verepta tiaspisque magnit quaecae stinvelest
Link to project?
 TitleSubtitle?
Eprorepel eati aut volupta quo verepta tiaspisque magnit quaecae stinvelest, cum eveliquae ni conecto tenietus, ut alit, seritio consequia dolenducil int liquam in ea quate magnisqui velesti.
Link to project?
TitleSubtitle?
Eprorepel eati aut volupta quo verepta tiaspisque magnit quaecae stinvelest, cum eveliquae ni conecto tenietus, ut alit, seritio consequia dolenducil int liquam in ea quate magnisqui velesti.
Link to project?
 TitleSubtitle?
TitleSubtitle?
 Maybe there’s more text to add than just one column sometimes?Prorepel eati aut volupta quo verepta tiaspisque magnit quaecae stinvelest, cum eveliquae ni int liquam in ea quate magnisqui velesti.
Eprorepel eati aut volupta quo verepta tiaspisque magnit quaecae stinvelest, cum eveliquae ni. Prorepel eati aut volupta quo verepta tiaspisque magnit quaecae stinvelest
Link to project?
Maybe there’s more text to add than just one column sometimes?Prorepel eati aut volupta quo verepta tiaspisque magnit quaecae stinvelest, cum eveliquae ni int liquam in ea quate magnisqui velesti.
Eprorepel eati aut volupta quo verepta tiaspisque magnit quaecae stinvelest, cum eveliquae ni. Prorepel eati aut volupta quo verepta tiaspisque magnit quaecae stinvelest
Link to project?
↧
Millmead
“The one with xx”.
![]() Portland Road
London SE25
Client — Private
Area — 565sqm
Use — Residential
Status — Planning permission granted
This new–build development on Portland Road will provide seven much–needed, generous, bright and well–designed apartments. These will reinvigorate a vacant and overgrown corner site on a South Norwood high street which has remained unchanged since the previous building was destroyed in a gas explosion ten years ago.
We have worked closely with the Local Authority to produce this scheme. It has been heavily influenced by our ultimate aim of contributing to the improvement and regeneration of Portland Road through the introduction of a high–quality development which reflects the most successful elements of the Local Area of Special Character.
The massing along Portland Road has been deliberately split into three to reflect the plot widths opposite. In addition, the red brick gabled façades have been replayed, and formed using contemporary decorative red brick (which reflect the site's past as a brickyard) and standing–seam metal in the same colour, to produce a sleek silhouette. The apartments themselves will each enjoy a sizeable terrace, as well as spacious and naturally–lit living accommodation.
Portland Road
London SE25
Client — Private
Area — 565sqm
Use — Residential
Status — Planning permission granted
This new–build development on Portland Road will provide seven much–needed, generous, bright and well–designed apartments. These will reinvigorate a vacant and overgrown corner site on a South Norwood high street which has remained unchanged since the previous building was destroyed in a gas explosion ten years ago.
We have worked closely with the Local Authority to produce this scheme. It has been heavily influenced by our ultimate aim of contributing to the improvement and regeneration of Portland Road through the introduction of a high–quality development which reflects the most successful elements of the Local Area of Special Character.
The massing along Portland Road has been deliberately split into three to reflect the plot widths opposite. In addition, the red brick gabled façades have been replayed, and formed using contemporary decorative red brick (which reflect the site's past as a brickyard) and standing–seam metal in the same colour, to produce a sleek silhouette. The apartments themselves will each enjoy a sizeable terrace, as well as spacious and naturally–lit living accommodation.
![]()
![]()
![]()
![]()
![]() ︎ All projects
Next project ︎
︎ All projects
Next project ︎
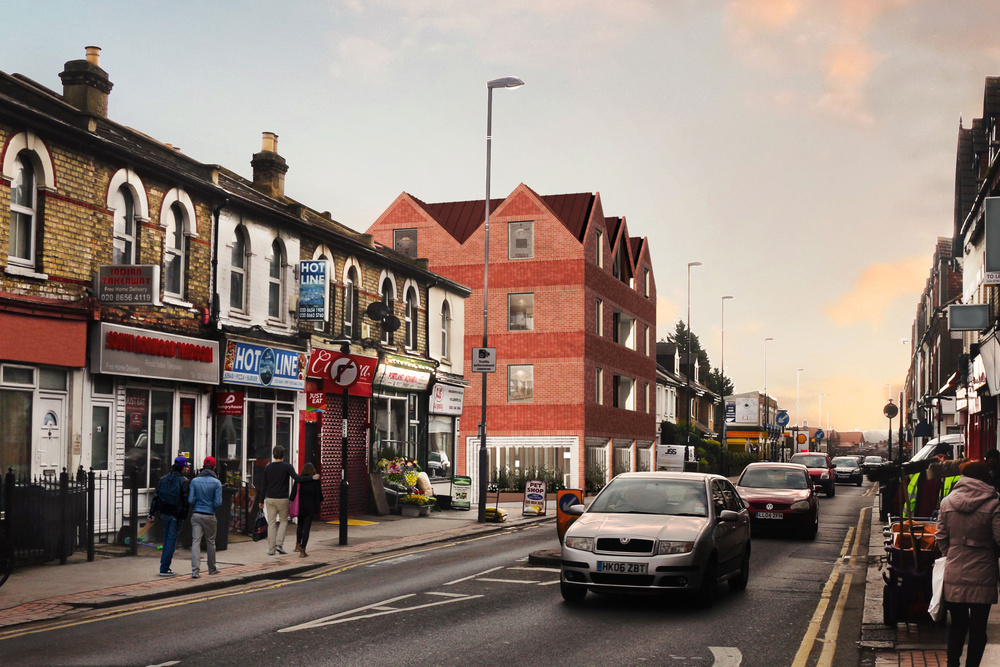 Portland Road
London SE25
Client — Private
Area — 565sqm
Use — Residential
Status — Planning permission granted
This new–build development on Portland Road will provide seven much–needed, generous, bright and well–designed apartments. These will reinvigorate a vacant and overgrown corner site on a South Norwood high street which has remained unchanged since the previous building was destroyed in a gas explosion ten years ago.
We have worked closely with the Local Authority to produce this scheme. It has been heavily influenced by our ultimate aim of contributing to the improvement and regeneration of Portland Road through the introduction of a high–quality development which reflects the most successful elements of the Local Area of Special Character.
The massing along Portland Road has been deliberately split into three to reflect the plot widths opposite. In addition, the red brick gabled façades have been replayed, and formed using contemporary decorative red brick (which reflect the site's past as a brickyard) and standing–seam metal in the same colour, to produce a sleek silhouette. The apartments themselves will each enjoy a sizeable terrace, as well as spacious and naturally–lit living accommodation.
Portland Road
London SE25
Client — Private
Area — 565sqm
Use — Residential
Status — Planning permission granted
This new–build development on Portland Road will provide seven much–needed, generous, bright and well–designed apartments. These will reinvigorate a vacant and overgrown corner site on a South Norwood high street which has remained unchanged since the previous building was destroyed in a gas explosion ten years ago.
We have worked closely with the Local Authority to produce this scheme. It has been heavily influenced by our ultimate aim of contributing to the improvement and regeneration of Portland Road through the introduction of a high–quality development which reflects the most successful elements of the Local Area of Special Character.
The massing along Portland Road has been deliberately split into three to reflect the plot widths opposite. In addition, the red brick gabled façades have been replayed, and formed using contemporary decorative red brick (which reflect the site's past as a brickyard) and standing–seam metal in the same colour, to produce a sleek silhouette. The apartments themselves will each enjoy a sizeable terrace, as well as spacious and naturally–lit living accommodation.
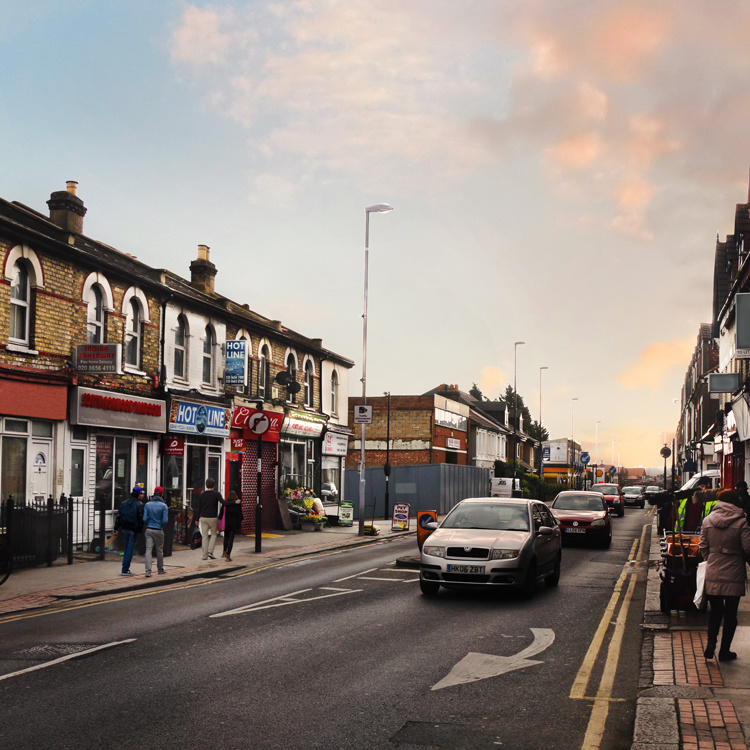
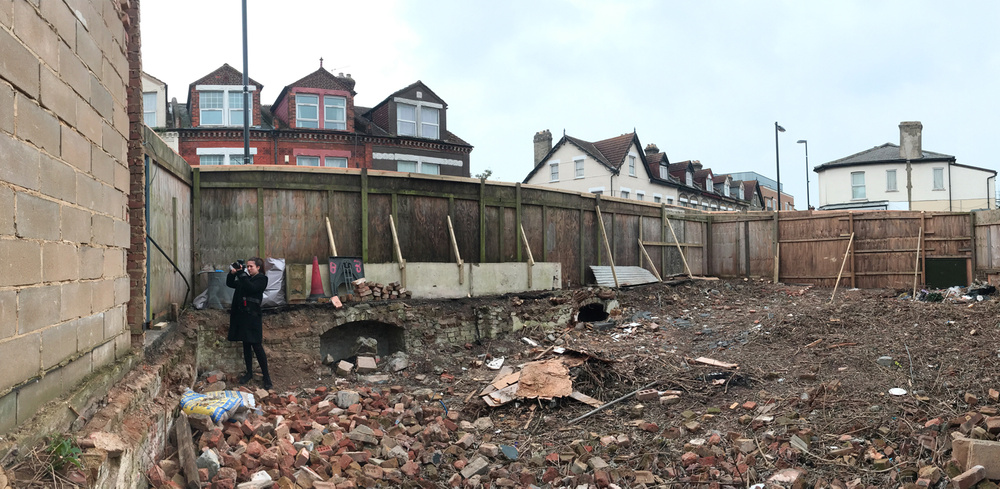
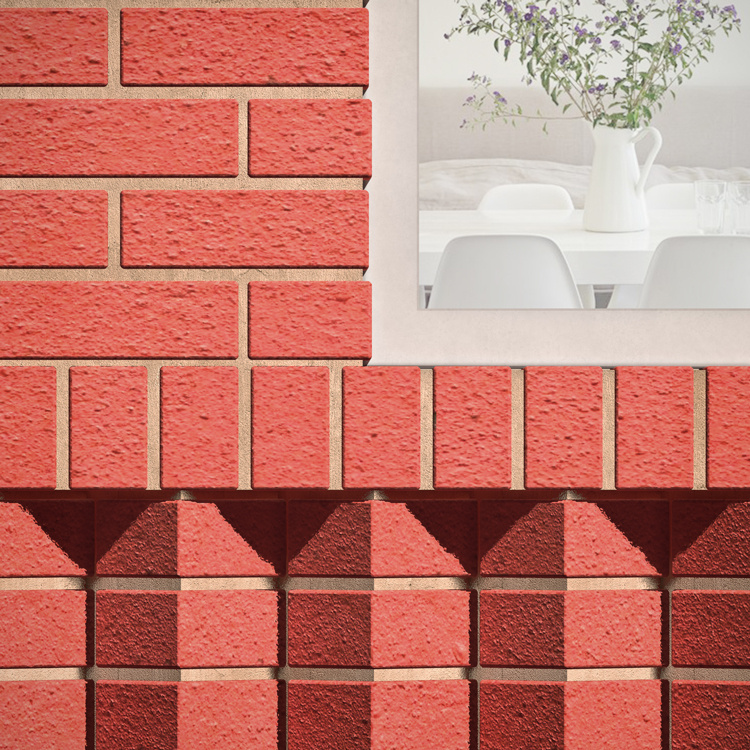
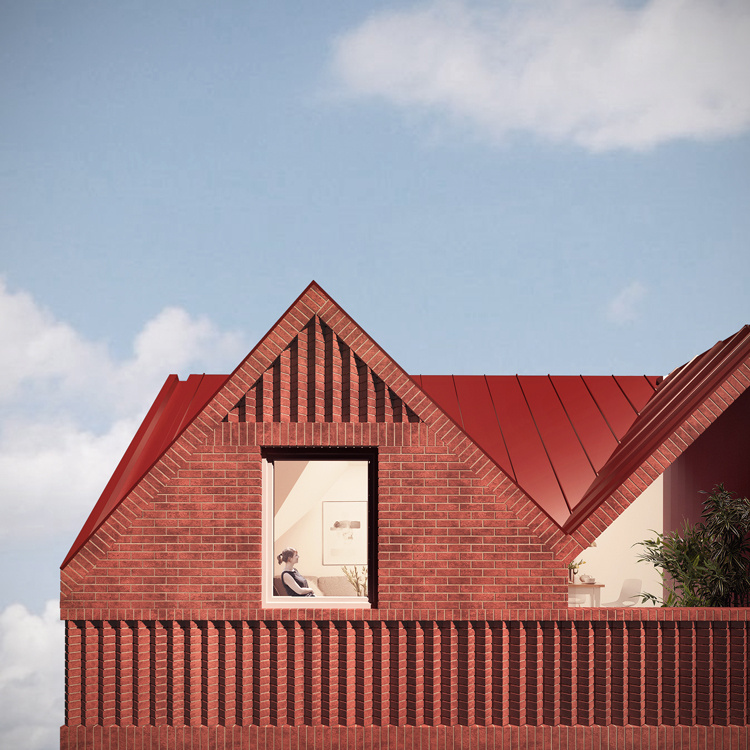 ︎ All projects
Next project ︎
︎ All projects
Next project ︎
↧
↧
Zurich
“The one with xx”.
![]() Portland Road
London SE25
Client — Private
Area — 565sqm
Use — Residential
Status — Planning permission granted
This new–build development on Portland Road will provide seven much–needed, generous, bright and well–designed apartments. These will reinvigorate a vacant and overgrown corner site on a South Norwood high street which has remained unchanged since the previous building was destroyed in a gas explosion ten years ago.
We have worked closely with the Local Authority to produce this scheme. It has been heavily influenced by our ultimate aim of contributing to the improvement and regeneration of Portland Road through the introduction of a high–quality development which reflects the most successful elements of the Local Area of Special Character.
The massing along Portland Road has been deliberately split into three to reflect the plot widths opposite. In addition, the red brick gabled façades have been replayed, and formed using contemporary decorative red brick (which reflect the site's past as a brickyard) and standing–seam metal in the same colour, to produce a sleek silhouette. The apartments themselves will each enjoy a sizeable terrace, as well as spacious and naturally–lit living accommodation.
Portland Road
London SE25
Client — Private
Area — 565sqm
Use — Residential
Status — Planning permission granted
This new–build development on Portland Road will provide seven much–needed, generous, bright and well–designed apartments. These will reinvigorate a vacant and overgrown corner site on a South Norwood high street which has remained unchanged since the previous building was destroyed in a gas explosion ten years ago.
We have worked closely with the Local Authority to produce this scheme. It has been heavily influenced by our ultimate aim of contributing to the improvement and regeneration of Portland Road through the introduction of a high–quality development which reflects the most successful elements of the Local Area of Special Character.
The massing along Portland Road has been deliberately split into three to reflect the plot widths opposite. In addition, the red brick gabled façades have been replayed, and formed using contemporary decorative red brick (which reflect the site's past as a brickyard) and standing–seam metal in the same colour, to produce a sleek silhouette. The apartments themselves will each enjoy a sizeable terrace, as well as spacious and naturally–lit living accommodation.
![]()
![]()
![]()
![]()
![]() ︎ All projects
Next project ︎
︎ All projects
Next project ︎
 Portland Road
London SE25
Client — Private
Area — 565sqm
Use — Residential
Status — Planning permission granted
This new–build development on Portland Road will provide seven much–needed, generous, bright and well–designed apartments. These will reinvigorate a vacant and overgrown corner site on a South Norwood high street which has remained unchanged since the previous building was destroyed in a gas explosion ten years ago.
We have worked closely with the Local Authority to produce this scheme. It has been heavily influenced by our ultimate aim of contributing to the improvement and regeneration of Portland Road through the introduction of a high–quality development which reflects the most successful elements of the Local Area of Special Character.
The massing along Portland Road has been deliberately split into three to reflect the plot widths opposite. In addition, the red brick gabled façades have been replayed, and formed using contemporary decorative red brick (which reflect the site's past as a brickyard) and standing–seam metal in the same colour, to produce a sleek silhouette. The apartments themselves will each enjoy a sizeable terrace, as well as spacious and naturally–lit living accommodation.
Portland Road
London SE25
Client — Private
Area — 565sqm
Use — Residential
Status — Planning permission granted
This new–build development on Portland Road will provide seven much–needed, generous, bright and well–designed apartments. These will reinvigorate a vacant and overgrown corner site on a South Norwood high street which has remained unchanged since the previous building was destroyed in a gas explosion ten years ago.
We have worked closely with the Local Authority to produce this scheme. It has been heavily influenced by our ultimate aim of contributing to the improvement and regeneration of Portland Road through the introduction of a high–quality development which reflects the most successful elements of the Local Area of Special Character.
The massing along Portland Road has been deliberately split into three to reflect the plot widths opposite. In addition, the red brick gabled façades have been replayed, and formed using contemporary decorative red brick (which reflect the site's past as a brickyard) and standing–seam metal in the same colour, to produce a sleek silhouette. The apartments themselves will each enjoy a sizeable terrace, as well as spacious and naturally–lit living accommodation.



 ︎ All projects
Next project ︎
︎ All projects
Next project ︎
↧
Millmead, Berkshire
“The one we haven’t designed yet”.
![]() Millmead
Staines upon Thames, UK
Client — Renshaw UK ltd
Area — 35,000 sqm
Use — Residential (275 units)
Status — Outline planning permission granted
Staines
suffered a reputational pasting in the early 2000s courtesy of Sacha Baron
Cohen’s ‘Ali G’, in part prompting its subsequent name change to
Staines-upon-Thames....like Henley and Kingston.
The
town is currently enjoying a minor renaissance however, in part due to its
affordability and excellent transport links to Central London, the wider Thames
Valley Corridor and Heathrow.
Despite
sounding like an unfortunate accident, the word ‘Staines’ actually has quite an impressive
pedigree and is derived from the Anglo Saxon for ‘Stones’. More unexpectedly
perhaps the town was originally founded by the Roman Emperor Claudius in AD 43
- when it was known as Ad Pontes (at the Bridges) – one of the earliest
crossing points of the Thames.
Staines.
The
Emperor Claudius.
Really.
We
were appointed to secure an Outline Planning Permission – changing the use of the
site from being single storey industrial sheds into up to ten storeys of
residential accommodation.
Being
an Outline Permission however we never got to design the scheme much past the
point of overall scale, massing, mix of units and access. On top of that a lot
of multi-unit residential schemes end up being pretty tedious to look at - and we
were very keen to create real character for the project, rooted in its
place.
So
we did some little vignettes to show which way we thought the design should
go.
Roman
basically. All bricks, arches, forums and colonnades.
Along
with ‘athletic’ people in togas.Much as you find on any self-respecting UK
high street to this very day.
Millmead
Staines upon Thames, UK
Client — Renshaw UK ltd
Area — 35,000 sqm
Use — Residential (275 units)
Status — Outline planning permission granted
Staines
suffered a reputational pasting in the early 2000s courtesy of Sacha Baron
Cohen’s ‘Ali G’, in part prompting its subsequent name change to
Staines-upon-Thames....like Henley and Kingston.
The
town is currently enjoying a minor renaissance however, in part due to its
affordability and excellent transport links to Central London, the wider Thames
Valley Corridor and Heathrow.
Despite
sounding like an unfortunate accident, the word ‘Staines’ actually has quite an impressive
pedigree and is derived from the Anglo Saxon for ‘Stones’. More unexpectedly
perhaps the town was originally founded by the Roman Emperor Claudius in AD 43
- when it was known as Ad Pontes (at the Bridges) – one of the earliest
crossing points of the Thames.
Staines.
The
Emperor Claudius.
Really.
We
were appointed to secure an Outline Planning Permission – changing the use of the
site from being single storey industrial sheds into up to ten storeys of
residential accommodation.
Being
an Outline Permission however we never got to design the scheme much past the
point of overall scale, massing, mix of units and access. On top of that a lot
of multi-unit residential schemes end up being pretty tedious to look at - and we
were very keen to create real character for the project, rooted in its
place.
So
we did some little vignettes to show which way we thought the design should
go.
Roman
basically. All bricks, arches, forums and colonnades.
Along
with ‘athletic’ people in togas.Much as you find on any self-respecting UK
high street to this very day.
![]()
![]()
![]()
![]()
![]() ︎ All projects
Next project ︎
︎ All projects
Next project ︎
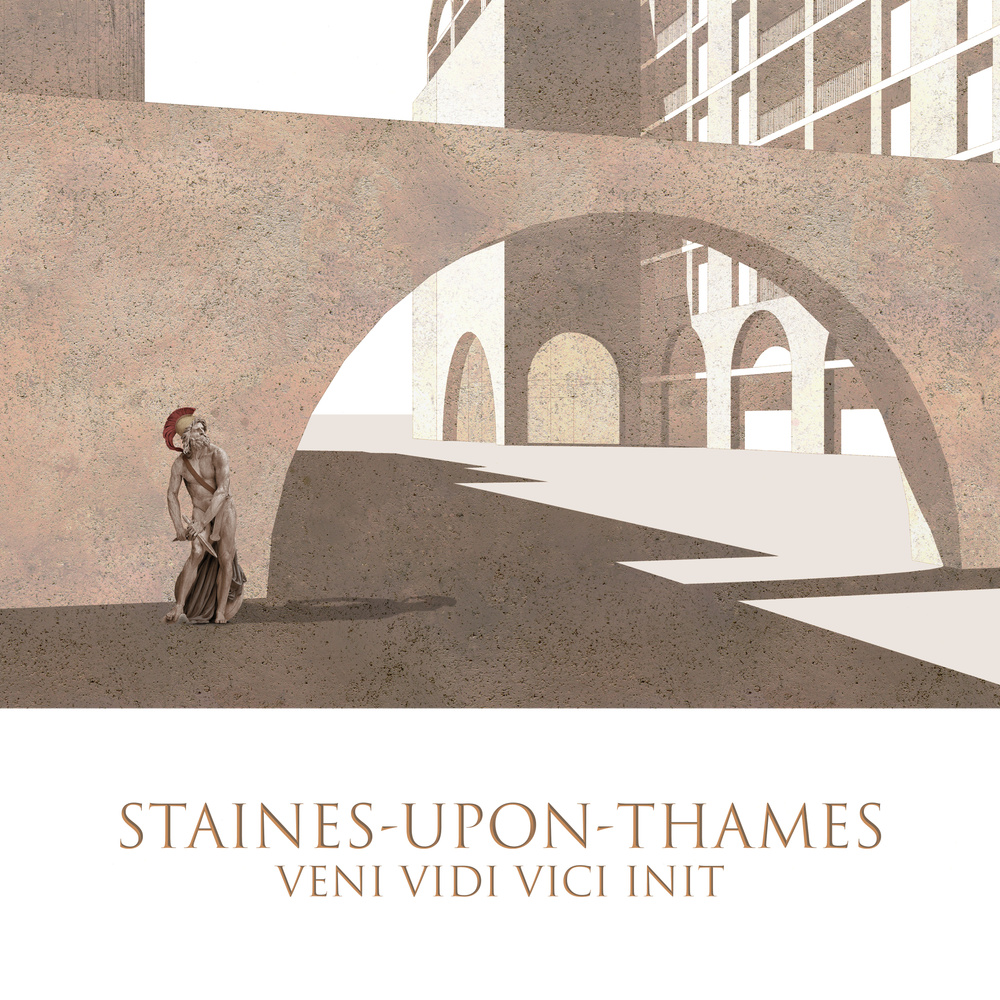 Millmead
Staines upon Thames, UK
Client — Renshaw UK ltd
Area — 35,000 sqm
Use — Residential (275 units)
Status — Outline planning permission granted
Staines
suffered a reputational pasting in the early 2000s courtesy of Sacha Baron
Cohen’s ‘Ali G’, in part prompting its subsequent name change to
Staines-upon-Thames....like Henley and Kingston.
The
town is currently enjoying a minor renaissance however, in part due to its
affordability and excellent transport links to Central London, the wider Thames
Valley Corridor and Heathrow.
Despite
sounding like an unfortunate accident, the word ‘Staines’ actually has quite an impressive
pedigree and is derived from the Anglo Saxon for ‘Stones’. More unexpectedly
perhaps the town was originally founded by the Roman Emperor Claudius in AD 43
- when it was known as Ad Pontes (at the Bridges) – one of the earliest
crossing points of the Thames.
Staines.
The
Emperor Claudius.
Really.
We
were appointed to secure an Outline Planning Permission – changing the use of the
site from being single storey industrial sheds into up to ten storeys of
residential accommodation.
Being
an Outline Permission however we never got to design the scheme much past the
point of overall scale, massing, mix of units and access. On top of that a lot
of multi-unit residential schemes end up being pretty tedious to look at - and we
were very keen to create real character for the project, rooted in its
place.
So
we did some little vignettes to show which way we thought the design should
go.
Roman
basically. All bricks, arches, forums and colonnades.
Along
with ‘athletic’ people in togas.Much as you find on any self-respecting UK
high street to this very day.
Millmead
Staines upon Thames, UK
Client — Renshaw UK ltd
Area — 35,000 sqm
Use — Residential (275 units)
Status — Outline planning permission granted
Staines
suffered a reputational pasting in the early 2000s courtesy of Sacha Baron
Cohen’s ‘Ali G’, in part prompting its subsequent name change to
Staines-upon-Thames....like Henley and Kingston.
The
town is currently enjoying a minor renaissance however, in part due to its
affordability and excellent transport links to Central London, the wider Thames
Valley Corridor and Heathrow.
Despite
sounding like an unfortunate accident, the word ‘Staines’ actually has quite an impressive
pedigree and is derived from the Anglo Saxon for ‘Stones’. More unexpectedly
perhaps the town was originally founded by the Roman Emperor Claudius in AD 43
- when it was known as Ad Pontes (at the Bridges) – one of the earliest
crossing points of the Thames.
Staines.
The
Emperor Claudius.
Really.
We
were appointed to secure an Outline Planning Permission – changing the use of the
site from being single storey industrial sheds into up to ten storeys of
residential accommodation.
Being
an Outline Permission however we never got to design the scheme much past the
point of overall scale, massing, mix of units and access. On top of that a lot
of multi-unit residential schemes end up being pretty tedious to look at - and we
were very keen to create real character for the project, rooted in its
place.
So
we did some little vignettes to show which way we thought the design should
go.
Roman
basically. All bricks, arches, forums and colonnades.
Along
with ‘athletic’ people in togas.Much as you find on any self-respecting UK
high street to this very day.
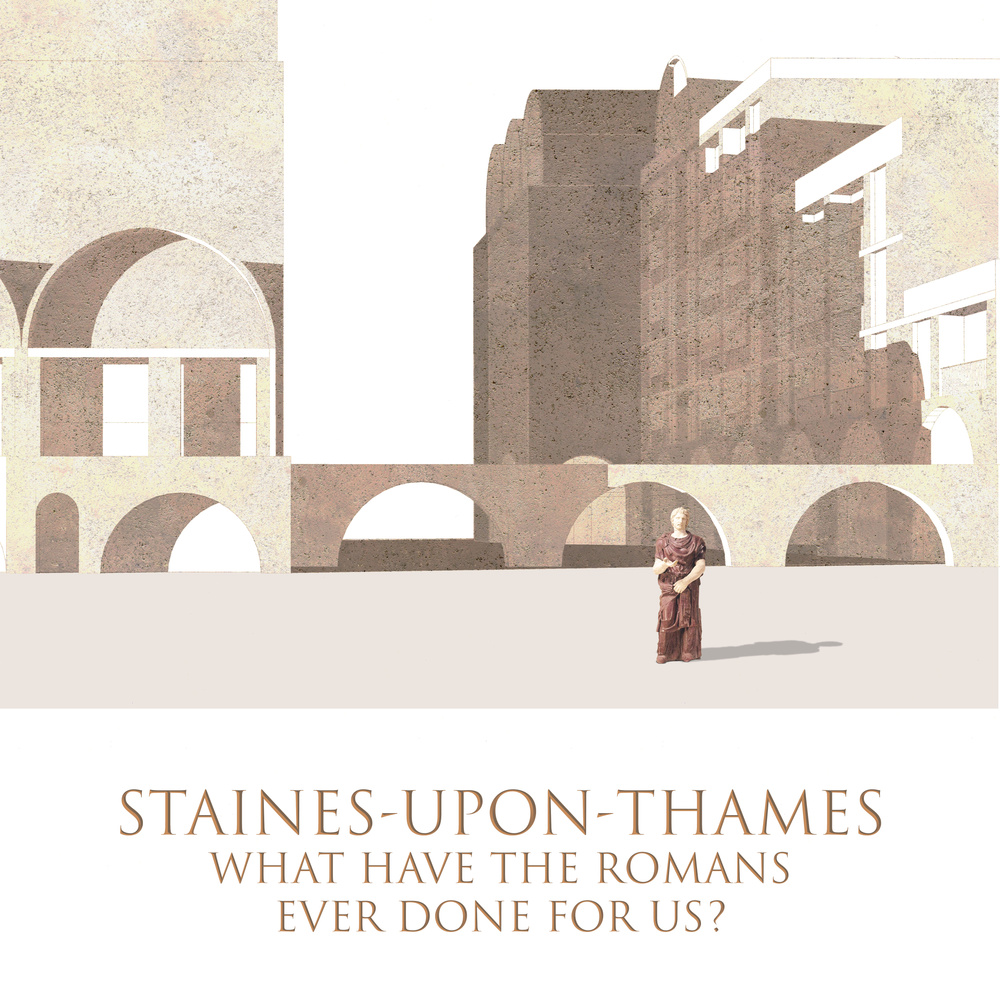
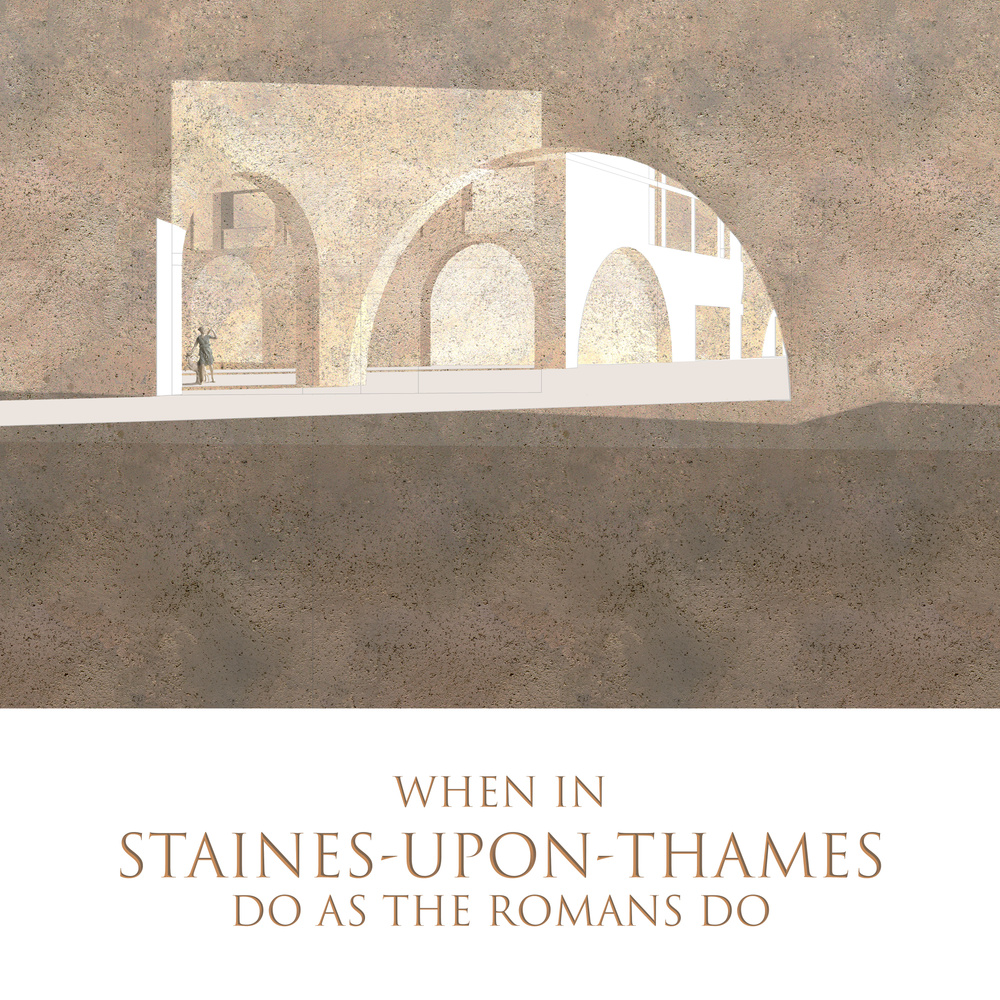
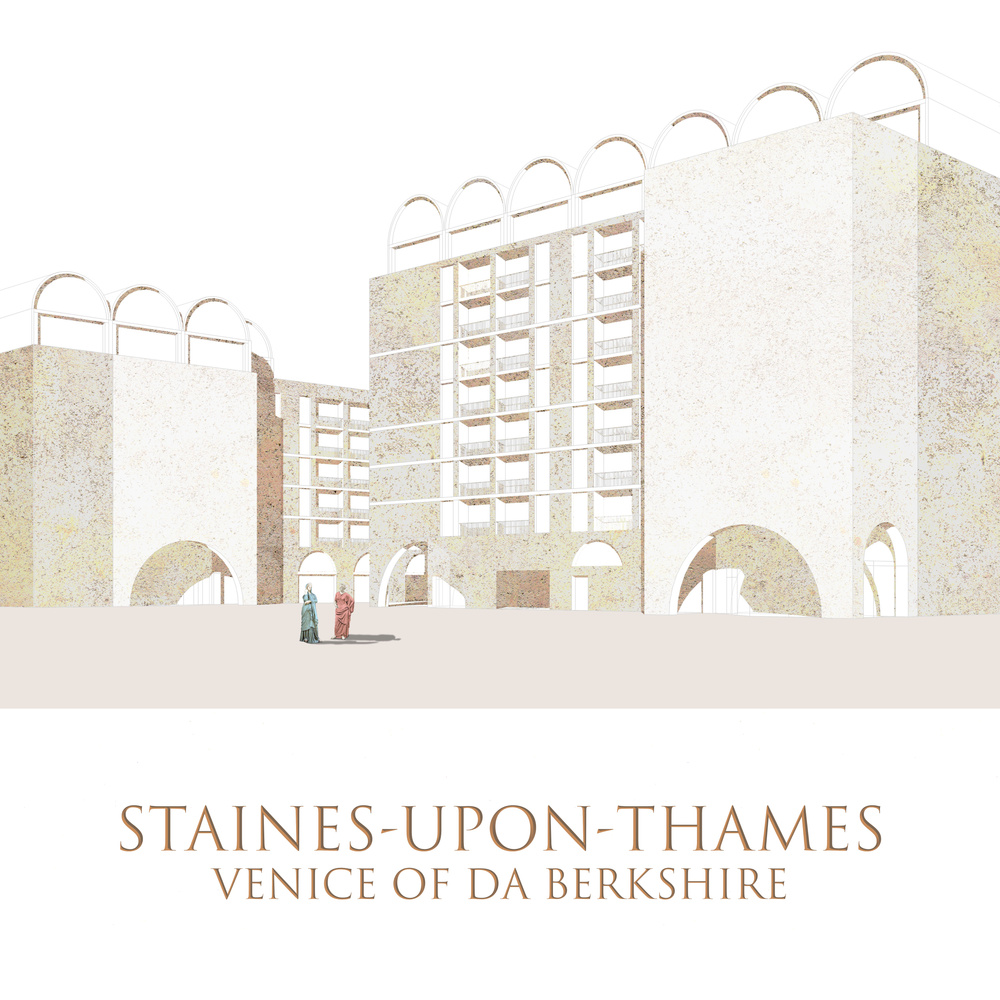
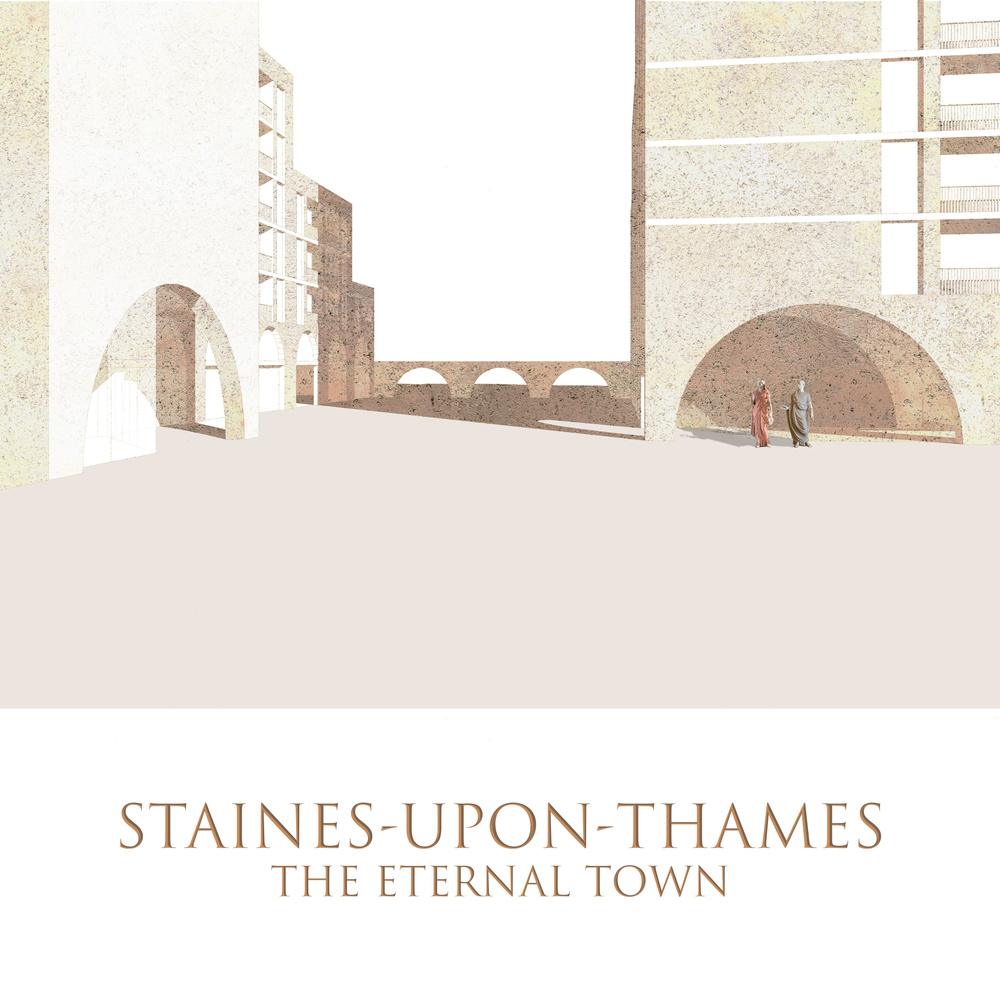
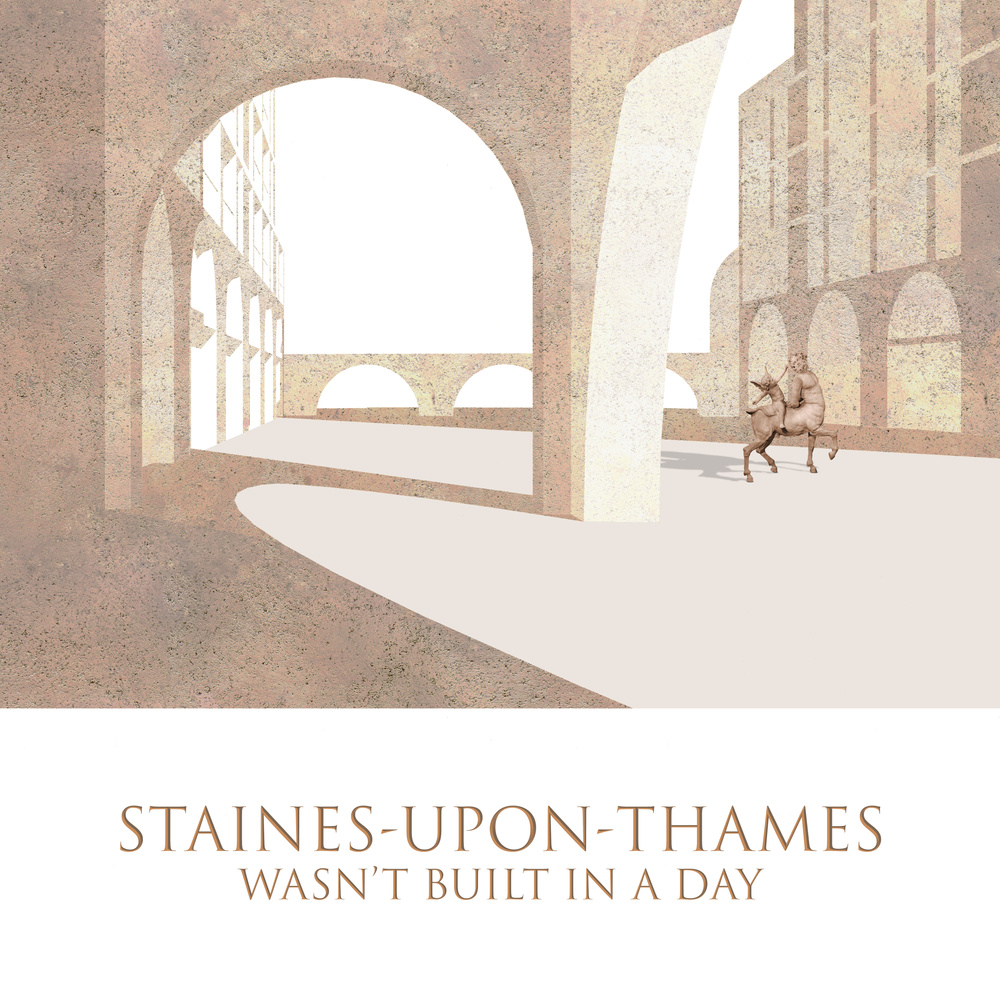 ︎ All projects
Next project ︎
︎ All projects
Next project ︎
↧
Paola Sakits, Consultant
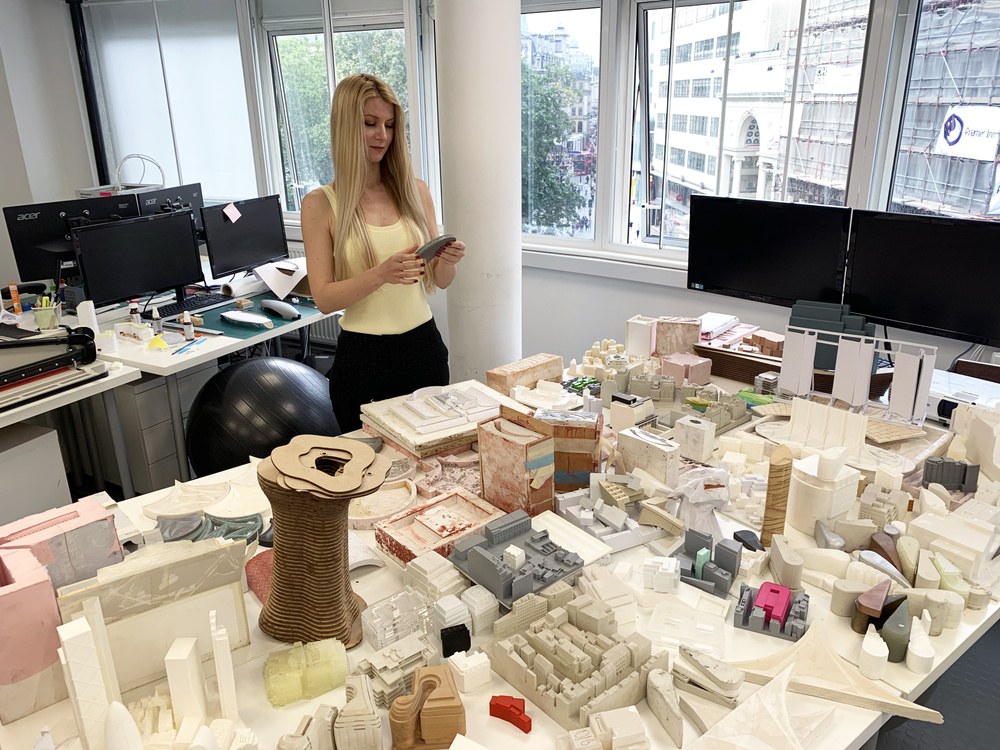 Paola Sakits
Consultant
Paola works for Wolf & Koi, who
collaborate with MATT Architecture on Interior Design projects.
Prior to setting up her own design firm Wolf & Koi with
Partner Simone Lam, Paola worked at Zerva Architects before moving to Foster +
Partners in 2013.
She has extensive experience in a wide range of luxury interiors
spanning across retail, office, residential, hotel, hospitals and
hospitality. Her experience has covered
all work stages from competition and concept development to detailed design and
delivery on site.
For the Comcast Technology Centre in Philadelphia, Paola was
jointly responsible for the interior design of the 219 key Four Seasons Hotel,
the hotel spa and the Michelin star restaurant with Head Chef Jean-Georges.
Following this she was responsible for the interior design of the
new Cartier Boutique retail store in Los Angeles that comprises private
lounges, retail spaces and a VIP terrace lounge overlooking Rodeo Drive
Boulevard.
More recently she was closely involved in the design of the £1 billion redevelopment of the Grade II listed
Whiteleys department store in London.
︎ All of us
Next person ︎
Paola Sakits
Consultant
Paola works for Wolf & Koi, who
collaborate with MATT Architecture on Interior Design projects.
Prior to setting up her own design firm Wolf & Koi with
Partner Simone Lam, Paola worked at Zerva Architects before moving to Foster +
Partners in 2013.
She has extensive experience in a wide range of luxury interiors
spanning across retail, office, residential, hotel, hospitals and
hospitality. Her experience has covered
all work stages from competition and concept development to detailed design and
delivery on site.
For the Comcast Technology Centre in Philadelphia, Paola was
jointly responsible for the interior design of the 219 key Four Seasons Hotel,
the hotel spa and the Michelin star restaurant with Head Chef Jean-Georges.
Following this she was responsible for the interior design of the
new Cartier Boutique retail store in Los Angeles that comprises private
lounges, retail spaces and a VIP terrace lounge overlooking Rodeo Drive
Boulevard.
More recently she was closely involved in the design of the £1 billion redevelopment of the Grade II listed
Whiteleys department store in London.
︎ All of us
Next person ︎
↧
Simone Lam, Consultant
 Simone Lam
Consultant
Simone works for Wolf & Koi, who collaborate with
MATT Architecture on Interior Design projects.
She spent her years after graduating working at Foster +
Partners before recently setting up her own interior design firm with partner
Paola Sakits.
Together they have had ample experience in the industry, helping
to create some of the most desired spaces; from the best of Michelin-starred
restaurants and luxury international hotels to flagship stores for the most
distinguished brands and residencies for the elite.
Most
recently Simone was closely involved in the design of the £1 billion
redevelopment of the Grade II listed Whiteleys department store in London
︎ All of us
Next person ︎
Simone Lam
Consultant
Simone works for Wolf & Koi, who collaborate with
MATT Architecture on Interior Design projects.
She spent her years after graduating working at Foster +
Partners before recently setting up her own interior design firm with partner
Paola Sakits.
Together they have had ample experience in the industry, helping
to create some of the most desired spaces; from the best of Michelin-starred
restaurants and luxury international hotels to flagship stores for the most
distinguished brands and residencies for the elite.
Most
recently Simone was closely involved in the design of the £1 billion
redevelopment of the Grade II listed Whiteleys department store in London
︎ All of us
Next person ︎
↧
↧
Olga Jaglarz, Architectural Assistant
↧
Daisy Billowes, Studio Manager
Daisy Billowes
Studio Manager Daisy joined MATT in 2019 as Studio Manager. She has worked on the administrative side of Architecture for almost 2 years.
Her previous work as a Studio Assistant at PLP Architecture saw her as project assistant for research engaging wearables in the workplace, focusing on how architecture can influence productivity. She has recently finished designing a roof panel artwork and facade design for a new mixed use listed building in Peterborough Court in conjunction with this role.
Daisy is also a contemporary fine artist. For the past 6 years she has been intently studying and questioning the different forms of the printed image in relation to the history of craft, mechanical and digital (re)production. In 2017 she graduated from the RCA, having studied the Master’s Program in Fine Art: Print. The ideas in her practice are an exploration of materiality, exploring the scope of the world and emphasizing the tactility between the physical making and the digital realm. She presents works that are a visual exploration of how physical realms are understood by digital beings, and how these jarring interactions and our own processing of visual information investigates how artworks are perceived and understood.
︎ All of us
Next person ︎
↧
Daisy Adebiyi
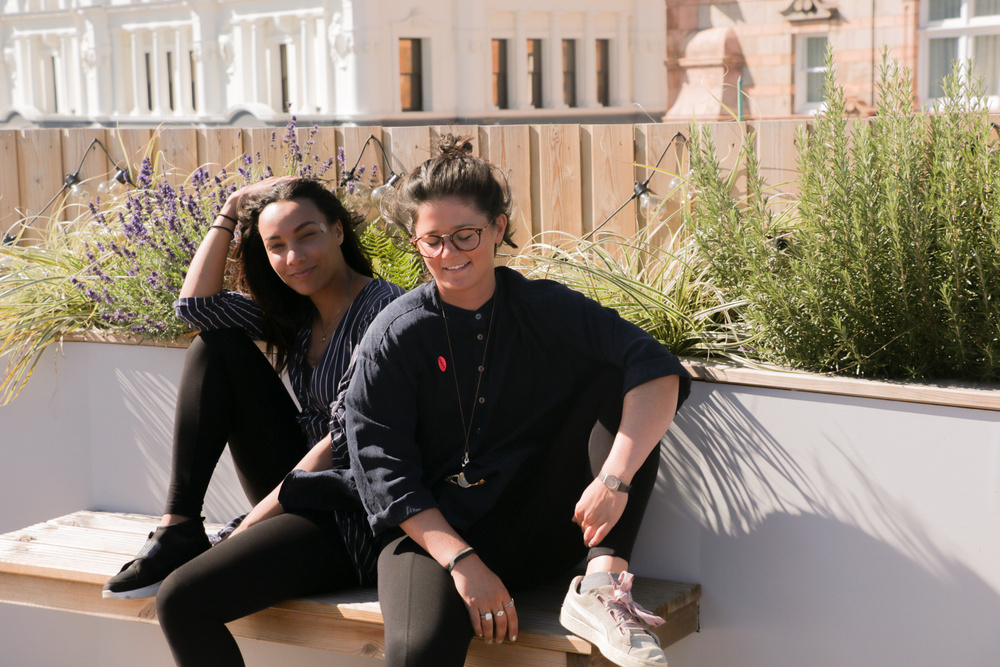 Daisy Adebiyi
Architectural Assistant
Daisy joined MATT Architecture in 2019 and is currently part
of the design team working on Ilona Rose House. Before joining, she studied at
both the University of Kent [ Part 1 ] and recently completed her Part 2 at the
Architectural Association.
Her main thesis looked into the effects of spatial therapy
for mental illness & wellness. Having studied ceramics at Central St
Martins she researched the act of making for mental equilibrium.
Daisy has previous experience working on small
scale residential projects and exhibitions, having recently completed the pop
up for the 2018 Nike & A Cold Wall* product release.
︎ All of us
Next person ︎
Daisy Adebiyi
Architectural Assistant
Daisy joined MATT Architecture in 2019 and is currently part
of the design team working on Ilona Rose House. Before joining, she studied at
both the University of Kent [ Part 1 ] and recently completed her Part 2 at the
Architectural Association.
Her main thesis looked into the effects of spatial therapy
for mental illness & wellness. Having studied ceramics at Central St
Martins she researched the act of making for mental equilibrium.
Daisy has previous experience working on small
scale residential projects and exhibitions, having recently completed the pop
up for the 2018 Nike & A Cold Wall* product release.
︎ All of us
Next person ︎
↧