“The one full of dead people.”
![]() Body Worlds
London WC2
Client — Body Worlds LondonArea — 2,500sqm
Construction Budget — £1.5mUse — Museum/Exhibition/TombStatus — Complete
You probably know
what ‘Body Worlds’ is already — but if you don’t — go and visit — it’s
extraordinary. A collection of permanently preserved human anatomy.
You think it’s going
to be sensationalist and gory — but it’s actually humbling, beautiful, educational,
amusing.
…and sensational and
gory.
Body Worlds London occupies
over 28,000sqft of prime exhibition space — making it, globally, their largest
permanent exhibition space. The location is fantastic — directly facing
Piccadilly Circus in the London Pavilion, a Grade II listed building at the south
end of Shaftesbury Avenue.
The construction
programme was just nine weeks for a seven floor fit–out?! And so our design almost inevitably took a similar
approach to Body Worlds’ exhibits, stripping back the interior spaces to reveal
the ‘skeleton’ of the building to visitors. A bit of happy design symmetry there.
This idea is extended into the
design of new bespoke furniture which is made up of stacked sections of
computer–machined plywood to create larger forms of desking and display space
shaped like human bones.
Weirdly, our historic
research into the London Pavilion discovered that in 1859 the first building on
this site included, astonishingly, ‘Dr Kahn’s “Delectable Museum of Anatomy”?!
Body Worlds
London WC2
Client — Body Worlds LondonArea — 2,500sqm
Construction Budget — £1.5mUse — Museum/Exhibition/TombStatus — Complete
You probably know
what ‘Body Worlds’ is already — but if you don’t — go and visit — it’s
extraordinary. A collection of permanently preserved human anatomy.
You think it’s going
to be sensationalist and gory — but it’s actually humbling, beautiful, educational,
amusing.
…and sensational and
gory.
Body Worlds London occupies
over 28,000sqft of prime exhibition space — making it, globally, their largest
permanent exhibition space. The location is fantastic — directly facing
Piccadilly Circus in the London Pavilion, a Grade II listed building at the south
end of Shaftesbury Avenue.
The construction
programme was just nine weeks for a seven floor fit–out?! And so our design almost inevitably took a similar
approach to Body Worlds’ exhibits, stripping back the interior spaces to reveal
the ‘skeleton’ of the building to visitors. A bit of happy design symmetry there.
This idea is extended into the
design of new bespoke furniture which is made up of stacked sections of
computer–machined plywood to create larger forms of desking and display space
shaped like human bones.
Weirdly, our historic
research into the London Pavilion discovered that in 1859 the first building on
this site included, astonishingly, ‘Dr Kahn’s “Delectable Museum of Anatomy”?!
![]() The shape of the sales booths is based on human bones — sort-of.
The shape of the sales booths is based on human bones — sort-of.
![]() That guy on the horse has been dissected into three — and he’s holding his own brain.
That guy on the horse has been dissected into three — and he’s holding his own brain.
![]() There’s a naturally-lit bright white event space for hire.The rest of the spaces are mostly black — tricky to photograph...
︎ All projects
Next project ︎
There’s a naturally-lit bright white event space for hire.The rest of the spaces are mostly black — tricky to photograph...
︎ All projects
Next project ︎
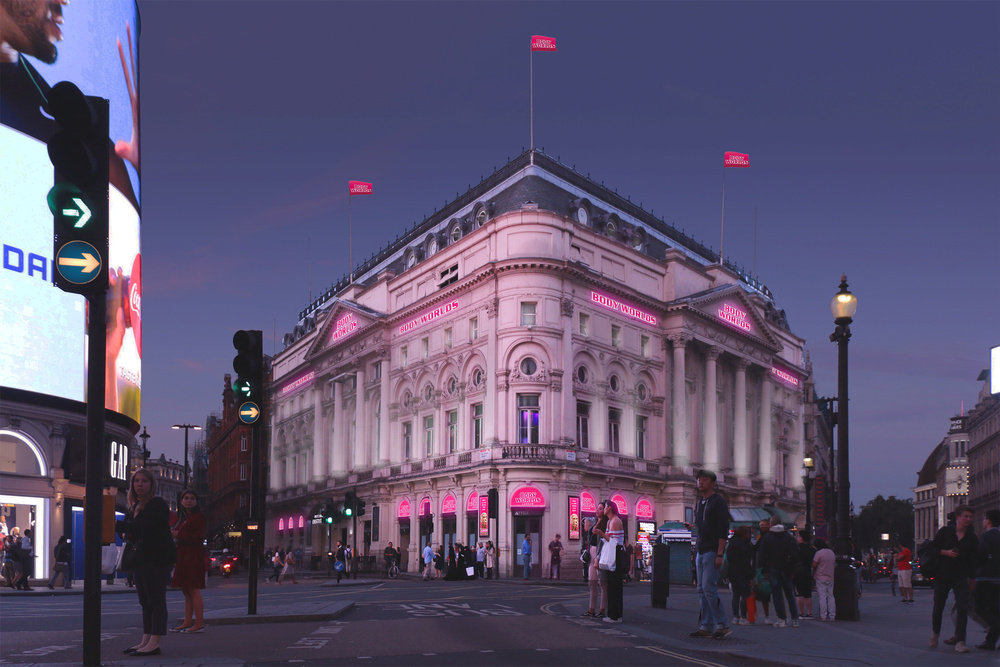 Body Worlds
London WC2
Client — Body Worlds LondonArea — 2,500sqm
Construction Budget — £1.5mUse — Museum/Exhibition/TombStatus — Complete
You probably know
what ‘Body Worlds’ is already — but if you don’t — go and visit — it’s
extraordinary. A collection of permanently preserved human anatomy.
You think it’s going
to be sensationalist and gory — but it’s actually humbling, beautiful, educational,
amusing.
…and sensational and
gory.
Body Worlds London occupies
over 28,000sqft of prime exhibition space — making it, globally, their largest
permanent exhibition space. The location is fantastic — directly facing
Piccadilly Circus in the London Pavilion, a Grade II listed building at the south
end of Shaftesbury Avenue.
The construction
programme was just nine weeks for a seven floor fit–out?! And so our design almost inevitably took a similar
approach to Body Worlds’ exhibits, stripping back the interior spaces to reveal
the ‘skeleton’ of the building to visitors. A bit of happy design symmetry there.
This idea is extended into the
design of new bespoke furniture which is made up of stacked sections of
computer–machined plywood to create larger forms of desking and display space
shaped like human bones.
Weirdly, our historic
research into the London Pavilion discovered that in 1859 the first building on
this site included, astonishingly, ‘Dr Kahn’s “Delectable Museum of Anatomy”?!
Body Worlds
London WC2
Client — Body Worlds LondonArea — 2,500sqm
Construction Budget — £1.5mUse — Museum/Exhibition/TombStatus — Complete
You probably know
what ‘Body Worlds’ is already — but if you don’t — go and visit — it’s
extraordinary. A collection of permanently preserved human anatomy.
You think it’s going
to be sensationalist and gory — but it’s actually humbling, beautiful, educational,
amusing.
…and sensational and
gory.
Body Worlds London occupies
over 28,000sqft of prime exhibition space — making it, globally, their largest
permanent exhibition space. The location is fantastic — directly facing
Piccadilly Circus in the London Pavilion, a Grade II listed building at the south
end of Shaftesbury Avenue.
The construction
programme was just nine weeks for a seven floor fit–out?! And so our design almost inevitably took a similar
approach to Body Worlds’ exhibits, stripping back the interior spaces to reveal
the ‘skeleton’ of the building to visitors. A bit of happy design symmetry there.
This idea is extended into the
design of new bespoke furniture which is made up of stacked sections of
computer–machined plywood to create larger forms of desking and display space
shaped like human bones.
Weirdly, our historic
research into the London Pavilion discovered that in 1859 the first building on
this site included, astonishingly, ‘Dr Kahn’s “Delectable Museum of Anatomy”?!
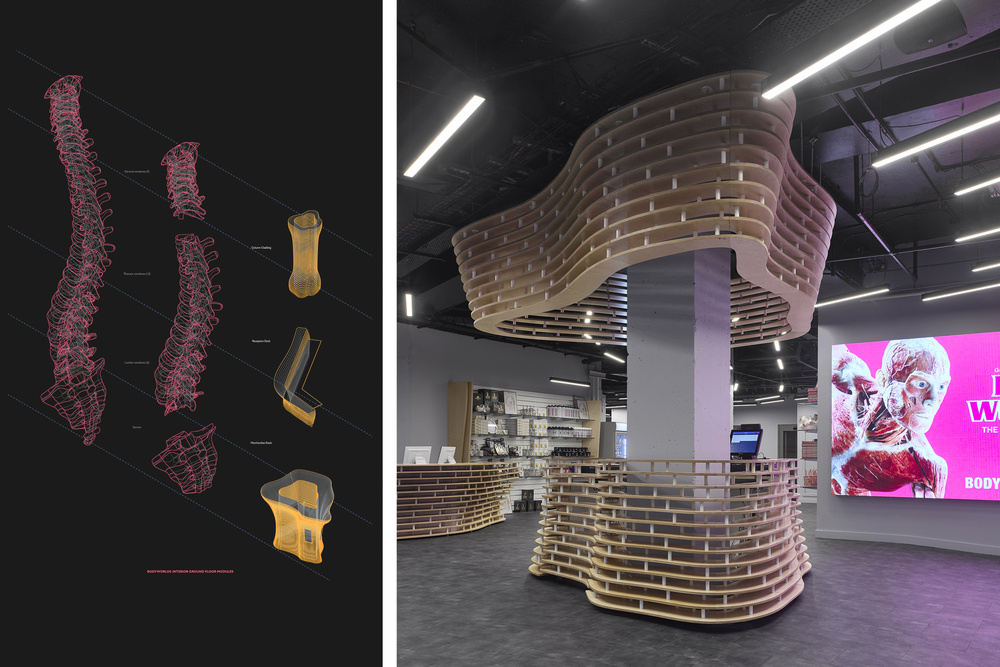 The shape of the sales booths is based on human bones — sort-of.
The shape of the sales booths is based on human bones — sort-of.
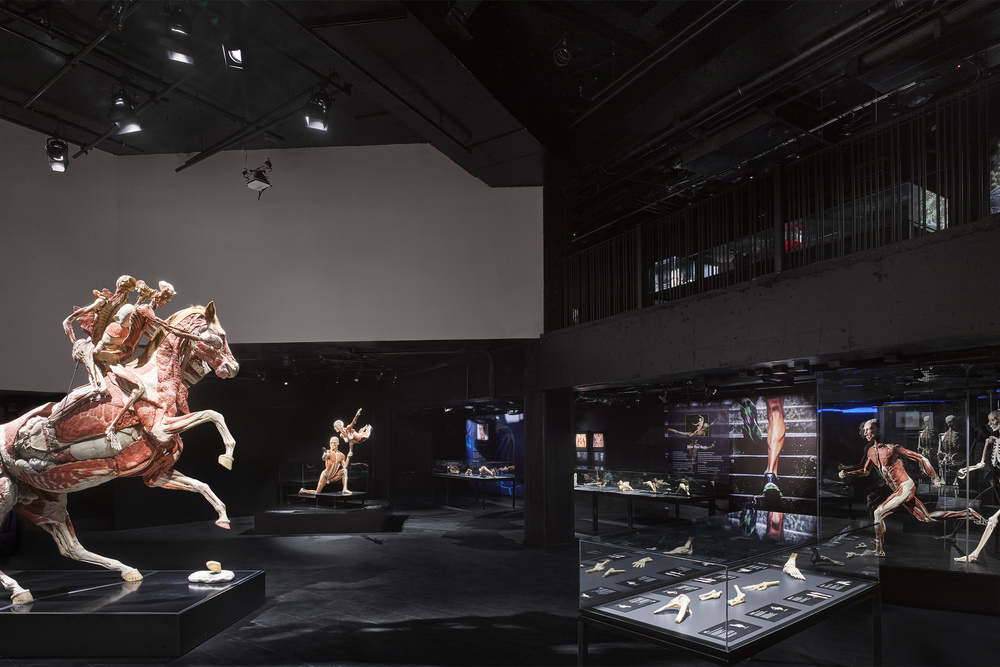 That guy on the horse has been dissected into three — and he’s holding his own brain.
That guy on the horse has been dissected into three — and he’s holding his own brain.
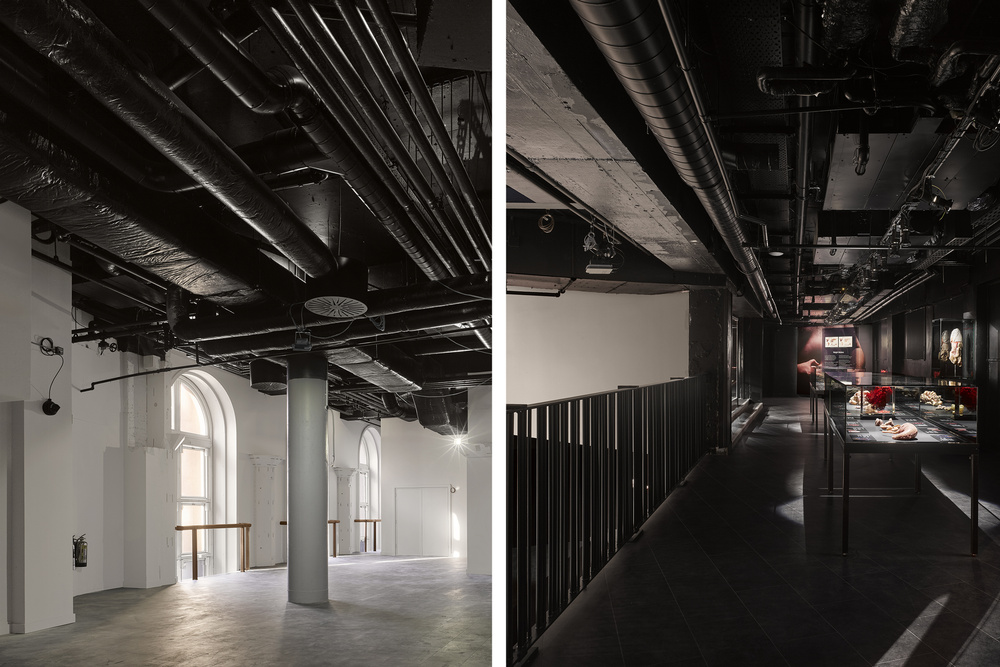 There’s a naturally-lit bright white event space for hire.The rest of the spaces are mostly black — tricky to photograph...
︎ All projects
Next project ︎
There’s a naturally-lit bright white event space for hire.The rest of the spaces are mostly black — tricky to photograph...
︎ All projects
Next project ︎
 Boundary HouseBerkshire
Client — PrivateArea — 55sqmUse — Private ResidentialStatus — CompletePhotography — George Fielding
It can cost as much,
or sometimes more, to do a small residential project as a large commercial one.
That’s why larger practices don’t do small work, and why so many smaller
projects are either done by tiny practices with a low overhead, or use design details
that get re-used over multiple projects – a way of aggregating the overhead.
Sometimes you feel you
can’t say no to a tiny project however . This small residential infill scheme was for a high profile commercial developer with whom we’d worked before and hoped to work again, so we took it
on with an eye to that larger commercial scheme we thought would be down the
road.
The client appears
delighted with the result – which you’d think would be good for us - except
that they’re now spending so much time in their refurbished home that they’ve closed their London business –
and their interest in those ‘larger commercial schemes’ we were hoping for.
Oops…
Boundary HouseBerkshire
Client — PrivateArea — 55sqmUse — Private ResidentialStatus — CompletePhotography — George Fielding
It can cost as much,
or sometimes more, to do a small residential project as a large commercial one.
That’s why larger practices don’t do small work, and why so many smaller
projects are either done by tiny practices with a low overhead, or use design details
that get re-used over multiple projects – a way of aggregating the overhead.
Sometimes you feel you
can’t say no to a tiny project however . This small residential infill scheme was for a high profile commercial developer with whom we’d worked before and hoped to work again, so we took it
on with an eye to that larger commercial scheme we thought would be down the
road.
The client appears
delighted with the result – which you’d think would be good for us - except
that they’re now spending so much time in their refurbished home that they’ve closed their London business –
and their interest in those ‘larger commercial schemes’ we were hoping for.
Oops…





 ︎ All projects
Next project ︎
︎ All projects
Next project ︎
 Joanna Carey
Interior Designer
Joanna joined MATT Architecture after studying Interior Architecture and
Design at Nottingham Trent University.
She is currently working across a diverse range of residential and commercial
projects for MATT.
︎ All of us
Next person ︎
Joanna Carey
Interior Designer
Joanna joined MATT Architecture after studying Interior Architecture and
Design at Nottingham Trent University.
She is currently working across a diverse range of residential and commercial
projects for MATT.
︎ All of us
Next person ︎
 Emerson Walker
Architectural Assistant
Emerson joined MATT in 2018. Originally from Australia,
Emerson studied at the University of South Australia, completing his Master of
Architecture degree in 2015 where his final thesis project for a boat
manufacturing and research hub in Rotterdam was awarded the Hodgkison Graduate
Prize in Architecture.
Prior to working at MATT Emerson worked for
Woods Bagot in Adelaide on a number of large–scale commercial projects from
concept through to delivery.
︎ All of us
Next person ︎
Emerson Walker
Architectural Assistant
Emerson joined MATT in 2018. Originally from Australia,
Emerson studied at the University of South Australia, completing his Master of
Architecture degree in 2015 where his final thesis project for a boat
manufacturing and research hub in Rotterdam was awarded the Hodgkison Graduate
Prize in Architecture.
Prior to working at MATT Emerson worked for
Woods Bagot in Adelaide on a number of large–scale commercial projects from
concept through to delivery.
︎ All of us
Next person ︎
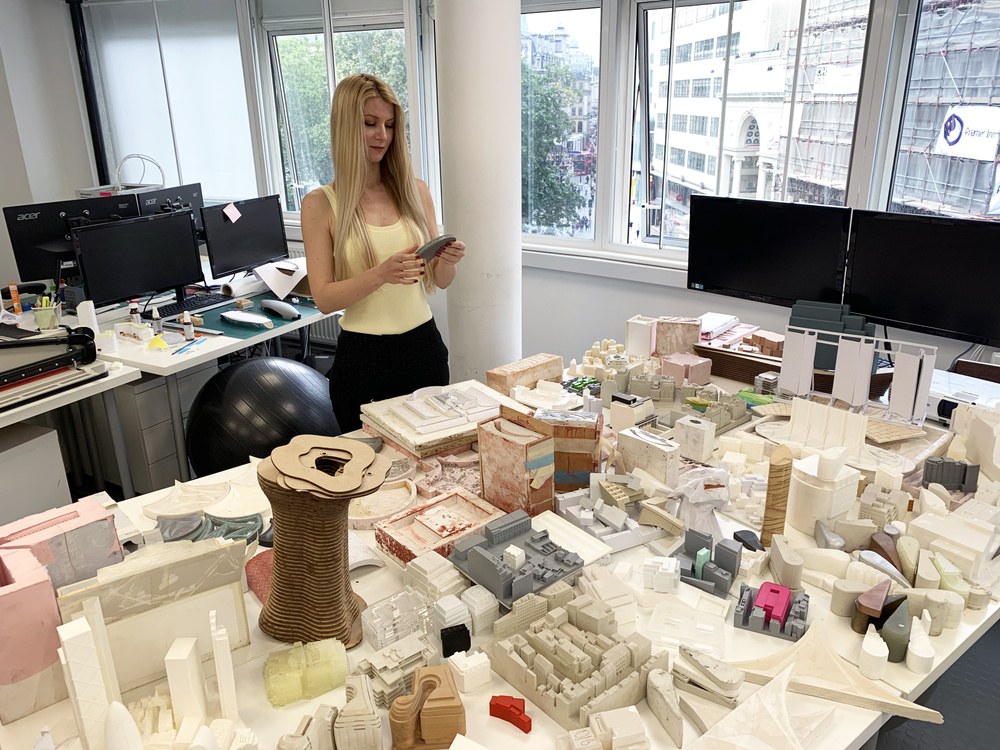 Paola Sakits
Consultant
Paola works for Wolf & Koi, who
collaborate with MATT Architecture on Interior Design projects.
Prior to setting up her own design firm Wolf & Koi with
Partner Simone Lam, Paola worked at Zerva Architects before moving to Foster +
Partners in 2013.
She has extensive experience in a wide range of luxury interiors
spanning across retail, office, residential, hotel, hospitals and
hospitality. Her experience has covered
all work stages from competition and concept development to detailed design and
delivery on site.
For the Comcast Technology Centre in Philadelphia, Paola was
jointly responsible for the interior design of the 219 key Four Seasons Hotel,
the hotel spa and the Michelin star restaurant with Head Chef Jean-Georges.
Following this she was responsible for the interior design of the
new Cartier Boutique retail store in Los Angeles that comprises private
lounges, retail spaces and a VIP terrace lounge overlooking Rodeo Drive
Boulevard.
More recently she was closely involved in the design of the £1 billion redevelopment of the Grade II listed
Whiteleys department store in London.
︎ All of us
Next person ︎
Paola Sakits
Consultant
Paola works for Wolf & Koi, who
collaborate with MATT Architecture on Interior Design projects.
Prior to setting up her own design firm Wolf & Koi with
Partner Simone Lam, Paola worked at Zerva Architects before moving to Foster +
Partners in 2013.
She has extensive experience in a wide range of luxury interiors
spanning across retail, office, residential, hotel, hospitals and
hospitality. Her experience has covered
all work stages from competition and concept development to detailed design and
delivery on site.
For the Comcast Technology Centre in Philadelphia, Paola was
jointly responsible for the interior design of the 219 key Four Seasons Hotel,
the hotel spa and the Michelin star restaurant with Head Chef Jean-Georges.
Following this she was responsible for the interior design of the
new Cartier Boutique retail store in Los Angeles that comprises private
lounges, retail spaces and a VIP terrace lounge overlooking Rodeo Drive
Boulevard.
More recently she was closely involved in the design of the £1 billion redevelopment of the Grade II listed
Whiteleys department store in London.
︎ All of us
Next person ︎
 37-39 St John’s Road
London
Client — Quarrywing
Area — 881sqm
Use — Retail (228sqm) Residential (653sqm)
Status — Planning permission granted
Sometimes
it’s difficult to know what to say about a small residential project - they can
be pretty same’y’ - constrained by tight budgets and strict planning policies. But having finally won planning permission for this 3 years after being
appointed - we feel we have to say something...
So
here it is: Dick Turpin’s Hat.
This
is a policy compliant scheme. It was always a policy compliant scheme,
submitted for planning permission with the support of the neighbours - and yet it still required multiple Pre-App’s
with the Local Authority - and has taken nearly 20 months since
submission for a decision to be reached. That’s nuts isn’t it?
But
there is joy in the design - and we’re looking forward to building it.
We
think it looks OK - we also think it looks a lot like a Highwayman’s headgear ...fairly appropriate given the daylight robbery going on along St John’s Road. Once described by E.M. Forster as an area
‘infested with highwayman’ it’s still possible for any Tom Dick or Harry (they
were famous highwayman by the way - the Dunsdon brothers) to sell the locals a coffee for over three
quid.
And
it’s opposite Waitrose don’t you know.
37-39 St John’s Road
London
Client — Quarrywing
Area — 881sqm
Use — Retail (228sqm) Residential (653sqm)
Status — Planning permission granted
Sometimes
it’s difficult to know what to say about a small residential project - they can
be pretty same’y’ - constrained by tight budgets and strict planning policies. But having finally won planning permission for this 3 years after being
appointed - we feel we have to say something...
So
here it is: Dick Turpin’s Hat.
This
is a policy compliant scheme. It was always a policy compliant scheme,
submitted for planning permission with the support of the neighbours - and yet it still required multiple Pre-App’s
with the Local Authority - and has taken nearly 20 months since
submission for a decision to be reached. That’s nuts isn’t it?
But
there is joy in the design - and we’re looking forward to building it.
We
think it looks OK - we also think it looks a lot like a Highwayman’s headgear ...fairly appropriate given the daylight robbery going on along St John’s Road. Once described by E.M. Forster as an area
‘infested with highwayman’ it’s still possible for any Tom Dick or Harry (they
were famous highwayman by the way - the Dunsdon brothers) to sell the locals a coffee for over three
quid.
And
it’s opposite Waitrose don’t you know.
 The existing building
The existing building
 Our proposed design
Our
proposals are an attempt to reconcile the competing demands of Conservation
Area policy (i.e. please make it look the same as the neighbouring ‘balcony free’
Victorian housing) with Planning Policy (i.e. please provide a 5 square metre
private balcony to each apartment which is also a minimum of 1.5 metres deep).
To
do this we have created a flowing design, not quite Zaha Hadid, but a curved
elevation all the same - which wraps itself symmetrically around the corner
plot in the same way as most of its Victorian neighbours. As the
elevation progresses up the hill along Beauchamp Road it dimples inward,
wherever the balconies reach outward, to achieve the external terraces required
while maintaining a consistent stock-brick and white string-coursed facade -
sympathetic to the Conservation Area.
Our proposed design
Our
proposals are an attempt to reconcile the competing demands of Conservation
Area policy (i.e. please make it look the same as the neighbouring ‘balcony free’
Victorian housing) with Planning Policy (i.e. please provide a 5 square metre
private balcony to each apartment which is also a minimum of 1.5 metres deep).
To
do this we have created a flowing design, not quite Zaha Hadid, but a curved
elevation all the same - which wraps itself symmetrically around the corner
plot in the same way as most of its Victorian neighbours. As the
elevation progresses up the hill along Beauchamp Road it dimples inward,
wherever the balconies reach outward, to achieve the external terraces required
while maintaining a consistent stock-brick and white string-coursed facade -
sympathetic to the Conservation Area.

 The planning process required an enormous amount of to-ing and fro-ing over the minutiae of the design - and it’s been exhausting for all of us. The day after completing his
report for the
Planning Committee, recommending this for approval, our case officer resigned.
The planning process required an enormous amount of to-ing and fro-ing over the minutiae of the design - and it’s been exhausting for all of us. The day after completing his
report for the
Planning Committee, recommending this for approval, our case officer resigned. Good luck to him.
︎ All projects
Next project ︎
Good luck to him.
︎ All projects
Next project ︎
 Simone Lam
Consultant
Simone works for Wolf & Koi, who collaborate with
MATT Architecture on Interior Design projects.
She spent her years after graduating working at Foster +
Partners before recently setting up her own interior design firm with partner
Paola Sakits.
Together they have had ample experience in the industry, helping
to create some of the most desired spaces; from the best of Michelin-starred
restaurants and luxury international hotels to flagship stores for the most
distinguished brands and residencies for the elite.
Most
recently Simone was closely involved in the design of the £1 billion
redevelopment of the Grade II listed Whiteleys department store in London
︎ All of us
Next person ︎
Simone Lam
Consultant
Simone works for Wolf & Koi, who collaborate with
MATT Architecture on Interior Design projects.
She spent her years after graduating working at Foster +
Partners before recently setting up her own interior design firm with partner
Paola Sakits.
Together they have had ample experience in the industry, helping
to create some of the most desired spaces; from the best of Michelin-starred
restaurants and luxury international hotels to flagship stores for the most
distinguished brands and residencies for the elite.
Most
recently Simone was closely involved in the design of the £1 billion
redevelopment of the Grade II listed Whiteleys department store in London
︎ All of us
Next person ︎
 Number One, Wimbledon
Client — Kingston FG ltd
Area —
9,750 sqm
Use — Commercial
Status — Planning Approved
‘There
are no new ideas in architecture.’
That
was, maybe surprisingly, our starting point for this project - which develops
the design approach and material palette we employed on the refurbishment of
Wellington House nearby.
But
that’s not to say that we’ve designed it without love and care.
And
we’re also trebling the net area on the site.
Unlike
the commercial office refurbishment projects we’ve done elsewhere in Wimbledon
this is a new-build – catalysing a wider masterplan - which provides a
fantastic opportunity to design an all electric building - able to fully exploit the statutory decarbonisation of the UK Grid by 2030 - with long term Circular Economy principles in
mind from the outset.
Number One, Wimbledon
Client — Kingston FG ltd
Area —
9,750 sqm
Use — Commercial
Status — Planning Approved
‘There
are no new ideas in architecture.’
That
was, maybe surprisingly, our starting point for this project - which develops
the design approach and material palette we employed on the refurbishment of
Wellington House nearby.
But
that’s not to say that we’ve designed it without love and care.
And
we’re also trebling the net area on the site.
Unlike
the commercial office refurbishment projects we’ve done elsewhere in Wimbledon
this is a new-build – catalysing a wider masterplan - which provides a
fantastic opportunity to design an all electric building - able to fully exploit the statutory decarbonisation of the UK Grid by 2030 - with long term Circular Economy principles in
mind from the outset.
 That means providing column free, super adaptable space, everywhere. Natural light
is available from at least two sides of each floor - even when subdivided. The
flexibility of this approach means that the building can be easily re-purposed
for other uses over time, e.g. residential or hotel, long into the future - giving
it a durability way beyond the (outrageously short) 25-year design life
specified for so many commercial buildings of the recent past.
That means providing column free, super adaptable space, everywhere. Natural light
is available from at least two sides of each floor - even when subdivided. The
flexibility of this approach means that the building can be easily re-purposed
for other uses over time, e.g. residential or hotel, long into the future - giving
it a durability way beyond the (outrageously short) 25-year design life
specified for so many commercial buildings of the recent past.
 The
elevations are predominantly brick – and we’re hoping we can persuade ourselves,
our client, and the cost plan, that using re-claimed brick (in which energy
(& hence carbon) is already embodied) and lime mortar (which has a lower
embodied energy than cement mortar - and makes the bricks easier to recycle at
the end of the building’s life) is a viable solution.
The
elevations are predominantly brick – and we’re hoping we can persuade ourselves,
our client, and the cost plan, that using re-claimed brick (in which energy
(& hence carbon) is already embodied) and lime mortar (which has a lower
embodied energy than cement mortar - and makes the bricks easier to recycle at
the end of the building’s life) is a viable solution.
 Outside
the building we’re doubling the width of the existing pavement and more than
doubling the amount of planting on site to create a generous and verdant new
entrance - bringing as much life and activity to the public realm as possible.
Outside
the building we’re doubling the width of the existing pavement and more than
doubling the amount of planting on site to create a generous and verdant new
entrance - bringing as much life and activity to the public realm as possible.
 Cycle storage, showers and an on-site gym - ‘encouraging activity and supporting well-being’ (for the marketeers amongst you) - are all easily accessible from the street via a powered ‘Cycle Escalator’.‘Cycle Escalator’? - sounds weird doesn’t it? - but it’s a real thing - Google it.
Cycle storage, showers and an on-site gym - ‘encouraging activity and supporting well-being’ (for the marketeers amongst you) - are all easily accessible from the street via a powered ‘Cycle Escalator’.‘Cycle Escalator’? - sounds weird doesn’t it? - but it’s a real thing - Google it.
 This
building will never get a moniker like ‘The Shard’ or ‘The Walkie Talkie’.
It’s
not iconic – and it’s not trying to be. It’s just a building. A good, durable,
adaptable, responsible building designed to enhance the public space around it
and the private lives within it.
Designed
not to outshine, but to outlive its flashier peers....now maybe that is a
new idea?
︎ All projects
Next project ︎
This
building will never get a moniker like ‘The Shard’ or ‘The Walkie Talkie’.
It’s
not iconic – and it’s not trying to be. It’s just a building. A good, durable,
adaptable, responsible building designed to enhance the public space around it
and the private lives within it.
Designed
not to outshine, but to outlive its flashier peers....now maybe that is a
new idea?
︎ All projects
Next project ︎
 38-40 Croydon Road
West Wickham,
Kent
Client — Columbia Threadneedle
Area — 5,500 sqm
Use — Residential led mixed use
Status — Planning permision granted
Somewhere
amongst the retail detritus currently on this site is a locally listed landmark,
built in the Art-Deco style in 1935, at a time when the motor car was
celebrated as modern and glamorous!
The original building boasted a restaurant, a roof garden and an orchestra stage and was
celebrated at the time as ‘Kent’s finest motor garage’.
Now
it’s a ‘Wickes’, and probably not ‘Kent’s finest’ one either.
Our
design restores
the best bits of the original building and then mirrors its ‘streamlined’ 1930’s
elevation around an existing central brick drum - to create a symmetrical facade
that greatly enhances the civic presence of the site.
The scheme creates 61 new
apartments and sweeps away years of unsympathetic extensions, alterations and
mobile telecoms infrastructure – to provide, once again, a forward looking building
that locals can be proud of.
38-40 Croydon Road
West Wickham,
Kent
Client — Columbia Threadneedle
Area — 5,500 sqm
Use — Residential led mixed use
Status — Planning permision granted
Somewhere
amongst the retail detritus currently on this site is a locally listed landmark,
built in the Art-Deco style in 1935, at a time when the motor car was
celebrated as modern and glamorous!
The original building boasted a restaurant, a roof garden and an orchestra stage and was
celebrated at the time as ‘Kent’s finest motor garage’.
Now
it’s a ‘Wickes’, and probably not ‘Kent’s finest’ one either.
Our
design restores
the best bits of the original building and then mirrors its ‘streamlined’ 1930’s
elevation around an existing central brick drum - to create a symmetrical facade
that greatly enhances the civic presence of the site.
The scheme creates 61 new
apartments and sweeps away years of unsympathetic extensions, alterations and
mobile telecoms infrastructure – to provide, once again, a forward looking building
that locals can be proud of.
 The design includes a new building to the rear - set against a Thames Water balancing pond. We’re hoping this can be made to look like an attractive waterside setting - rather than some forgotten industrial infrastructure...
The design includes a new building to the rear - set against a Thames Water balancing pond. We’re hoping this can be made to look like an attractive waterside setting - rather than some forgotten industrial infrastructure...
 Before.
Before.
 After.
After.
 Design development included an array of 3D prints to explore potential massing.
Design development included an array of 3D prints to explore potential massing.
 Existing Section
Existing Section
 Proposed Section - showing the basement car park that was included to maximise the ‘car-free’ landscape setting of the Art Deco facade - which seems a little ironic given the original building’s purpose.
Proposed Section - showing the basement car park that was included to maximise the ‘car-free’ landscape setting of the Art Deco facade - which seems a little ironic given the original building’s purpose.
 Concept sketch... ...we’d love to say that the design came from one moment of conceptual genius - but that’s almost never true - and this was drawn well after the design was worked out (...obvs).
︎ All projects
Next project ︎
Concept sketch... ...we’d love to say that the design came from one moment of conceptual genius - but that’s almost never true - and this was drawn well after the design was worked out (...obvs).
︎ All projects
Next project ︎
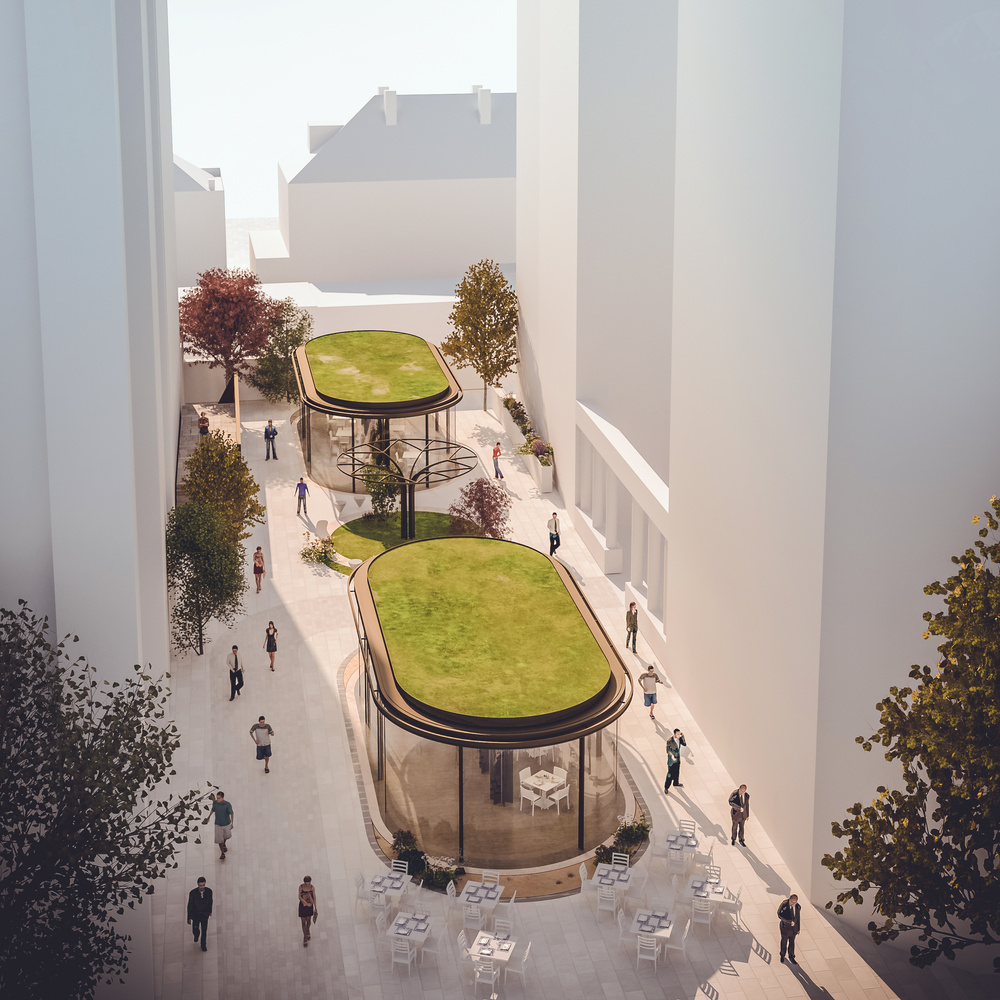 Queensway,
West London
Client — Bourne Capital
Area — 250 sqm (pavilions), 1,000 sqm (site)
Use — Public Space, Retail
Status — Planning permision granted
This is the sort of project that architects like
doing – a couple of small buildings that appear to do little more than just look
quite cool – but in reality their presence completely re-configures how the space around them is used.
The
site is highly visible, but in its current state instantly forgettable, serving
as little more than a car park and vehicle access route to surrounding
buildings’ back of house areas.
This arrangement completely misses the site’s civic
potential – to provide a vibrant new social focus and ‘breathing space’ to Queensway
as it becomes ever busier with the huge investments being made into Whiteley’s
at its north end, Park Modern at its south end, and Queensway Market between
the two.
The
new pavilions are one of the smallest parts of a much bigger planning permission
for the Queensway Estate which covers most of the buildings south of Princess
Court all the way down to Hyde Park, and includes nearly 5,000sqm of new
residential space, further commercial space, and works (by us) to many of the
shopfronts along both sides of Queensway.
Queensway,
West London
Client — Bourne Capital
Area — 250 sqm (pavilions), 1,000 sqm (site)
Use — Public Space, Retail
Status — Planning permision granted
This is the sort of project that architects like
doing – a couple of small buildings that appear to do little more than just look
quite cool – but in reality their presence completely re-configures how the space around them is used.
The
site is highly visible, but in its current state instantly forgettable, serving
as little more than a car park and vehicle access route to surrounding
buildings’ back of house areas.
This arrangement completely misses the site’s civic
potential – to provide a vibrant new social focus and ‘breathing space’ to Queensway
as it becomes ever busier with the huge investments being made into Whiteley’s
at its north end, Park Modern at its south end, and Queensway Market between
the two.
The
new pavilions are one of the smallest parts of a much bigger planning permission
for the Queensway Estate which covers most of the buildings south of Princess
Court all the way down to Hyde Park, and includes nearly 5,000sqm of new
residential space, further commercial space, and works (by us) to many of the
shopfronts along both sides of Queensway.
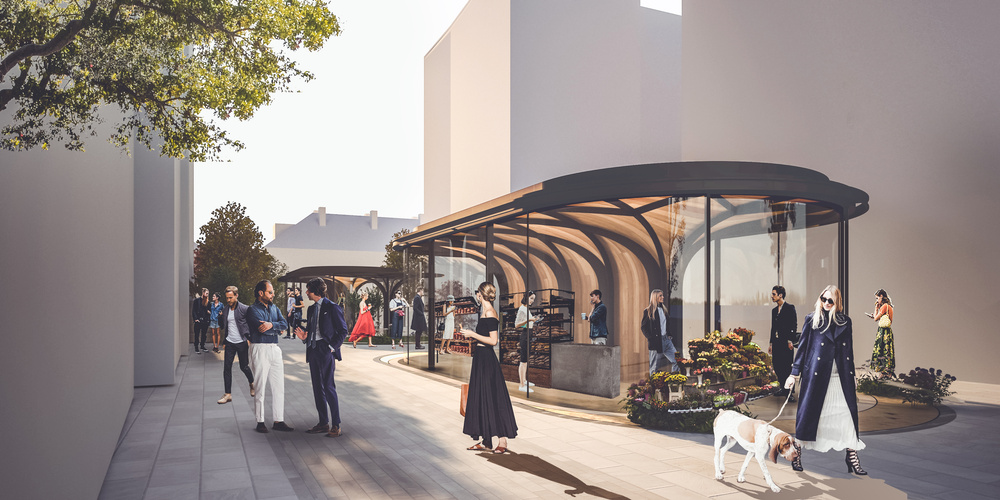 The new pavilions will provide
provide ‘pop-up’ space for new retail concepts, storage for café seating and maintenance facilities for the new public realm
The new pavilions will provide
provide ‘pop-up’ space for new retail concepts, storage for café seating and maintenance facilities for the new public realm
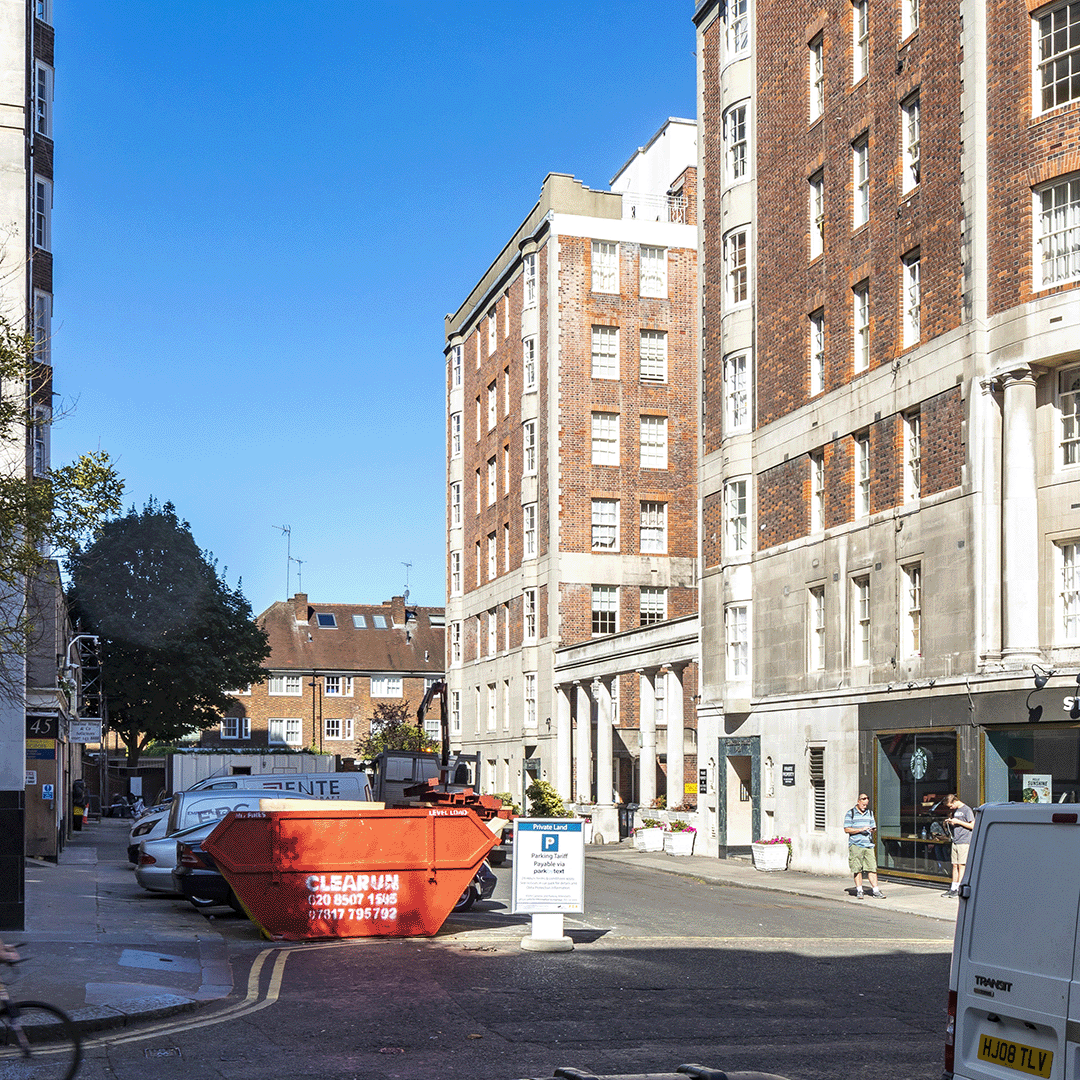 While modest in scale the pavilions unlock public space around themselves to become the natural heart of a much wider re-development stretching most of the way south towards Hyde Park.
While modest in scale the pavilions unlock public space around themselves to become the natural heart of a much wider re-development stretching most of the way south towards Hyde Park.
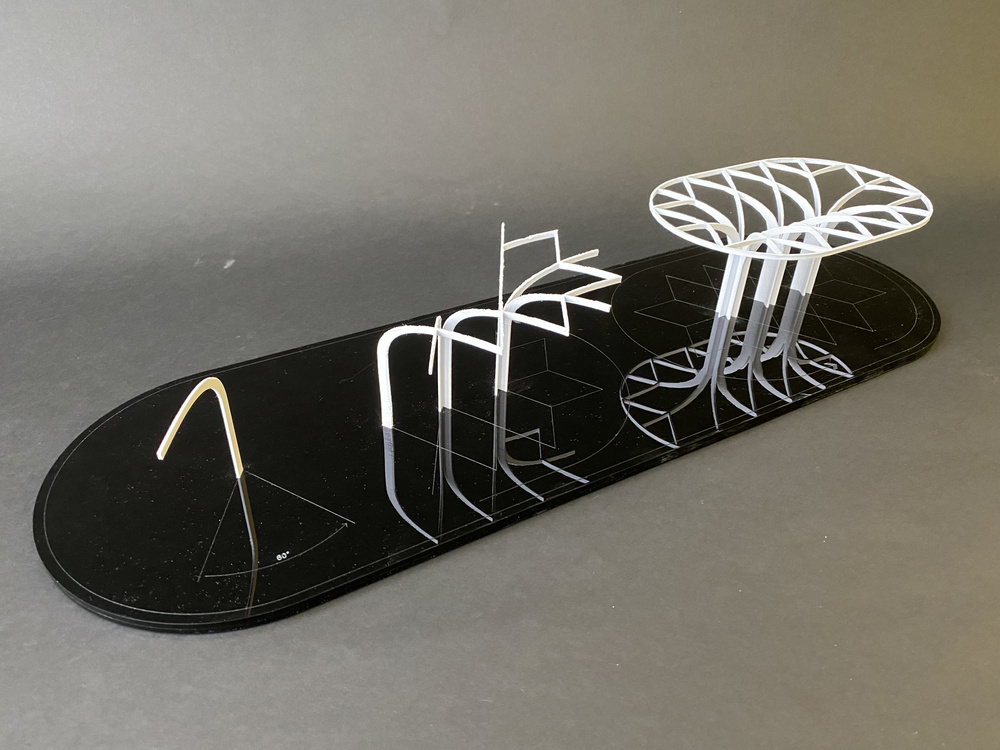 The
design approach is modular, based on a simple extruded ‘rib’ made from 100%
post-consumer aluminium which can be used, unmodified, for both the enclosed
pavilions and the externally exposed ‘tree’ which sits between the two.
The
design approach is modular, based on a simple extruded ‘rib’ made from 100%
post-consumer aluminium which can be used, unmodified, for both the enclosed
pavilions and the externally exposed ‘tree’ which sits between the two.
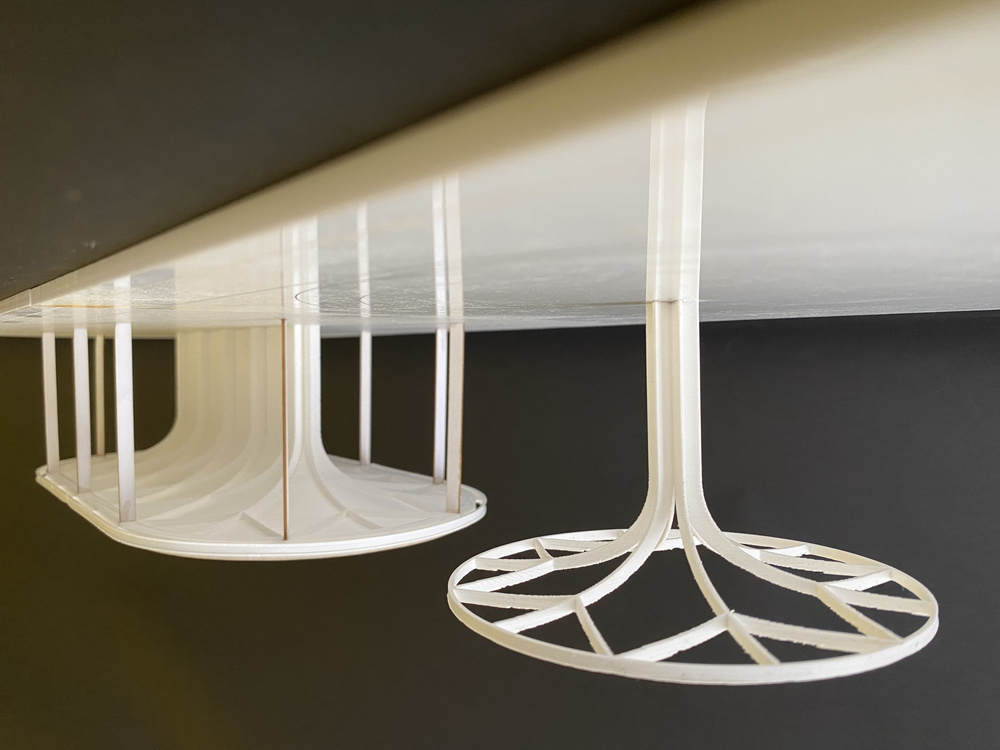 We made lots of models during the design development - mostly because they were fun to make.
We made lots of models during the design development - mostly because they were fun to make.
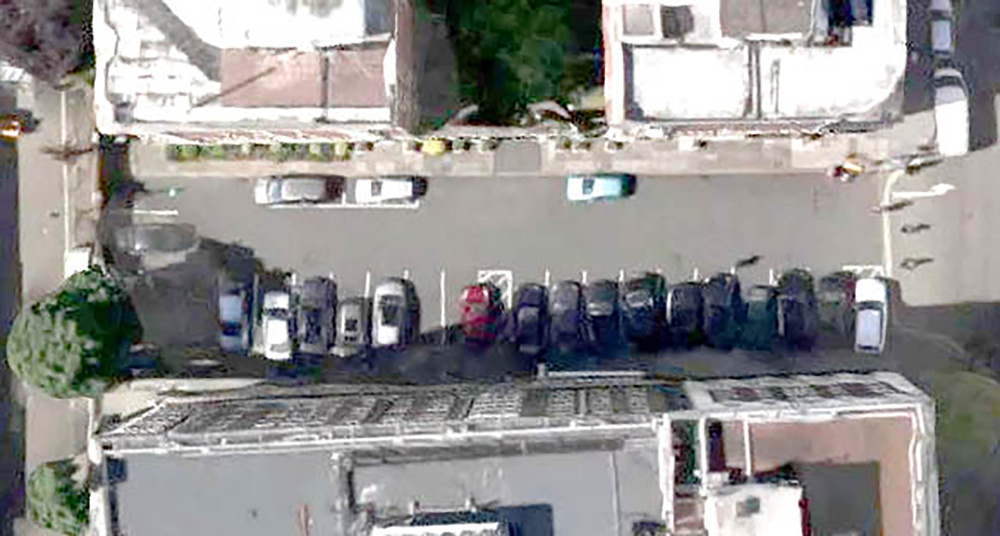 Existing plan view (courtesy of Google Maps). Even with the edges smoothed out by the low resolution photo the place
looks rubbish doesn’t it?
Existing plan view (courtesy of Google Maps). Even with the edges smoothed out by the low resolution photo the place
looks rubbish doesn’t it?
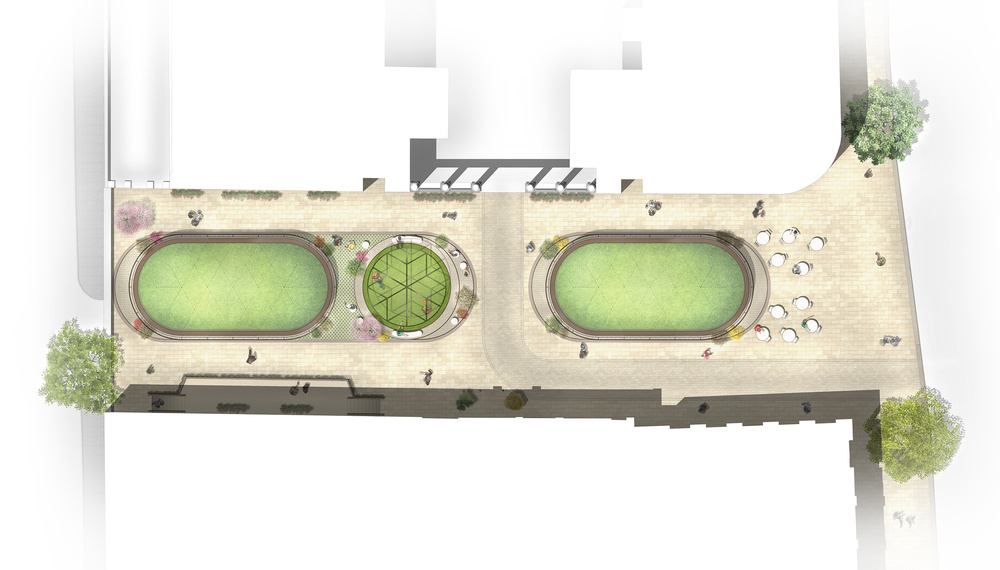 Much better - Green roofs on both pavilions provide
an attractive outlook for nearby residents while significantly contributing to
the overall project’s ‘urban greening factor’ - that’s planning speak for ‘plants’.
︎ All projects
Next project ︎
Much better - Green roofs on both pavilions provide
an attractive outlook for nearby residents while significantly contributing to
the overall project’s ‘urban greening factor’ - that’s planning speak for ‘plants’.
︎ All projects
Next project ︎
 Sophie HobbsDirector
Sophie HobbsDirector
 Christian Wren
Associate
Christian Wren
Associate
 Chris Johnstone
Project Director
Chris Johnstone
Project Director
 Daisy Adebiyi
Architectural Assistant
Daisy Adebiyi
Architectural Assistant
 David WerrenProject Director
David WerrenProject Director
 Emerson Walker
Architectural Assistant
Emerson Walker
Architectural Assistant
 Joanna CareyConsultant
Joanna CareyConsultant
 Juraj PollakTechnical Director
Juraj PollakTechnical Director
 Matt WhiteDirector
Matt WhiteDirector
 Paola SakitsConsultant
Paola SakitsConsultant
 Piotr SmiechowiczArchitectural Assistant
Piotr SmiechowiczArchitectural Assistant